
Installation at indoor site 1 In case of facility having a large installation area (that can vent the air naturally) Make an air outlet on a wall at a high level and air inlet on a wall at a low level, to allow for adequate airflow. 2 In case of facility having a small installation area (that can not vent the air naturally) Make a forced air exhaust vent on a wall at a high level and an air
Selected for contact output 1 AL.01 Contact output 2 function RMT Contact output 2 operation A Selected for contact output 2.
For a facility having a small installation area (that can not vent the air naturally): Make a forced air exhaust vent on a wall at a high level and an air inlet on a wall at a low level. 3.
Selected for contact output 1 AL.01 Contact output 2 function RMT Contact output 2 operation A Selected for contact output 2.
Selected for contact output 1 AL.01 Contact output 2 function RMT Contact output 2 operation A Selected for contact output 2.
Selected for contact output 1 AL.01 Contact output 2 function RMT Contact output 2 operation A Selected for contact output 2.
Selected for contact output 1 AL.01 Contact output 2 function RMT Contact output 2 operation A Selected for contact output 2.
Table 3.8-2 RTU mode message frame Address c)Function d)Data e)Checksum a)Start b)Device (CRC) f)End T1-T2-T3-T4 XX XX XX XX XX XX T1-T2-T3-T4 a) Start In Modbus RTU mode, message frames are separated by a silent interval (noncommunication time).
HRX-OM-W069-A Operation Manual Communication function Thermo-chiller Air-Cooled refrigerated type HRL100-A HRL200-A HRL300-A Keep this manual available whenever necessary 2023 SMC CORPORATION All Rights Reserved To Users, Thank you for purchasing SMCs Thermo chiller (hereinafter referred to as the product).
For a facility with a large installation area that can vent the air naturally: Make an air outlet on a wall at a high level and air inlet on a wall at a low level, to allow for adequate airflow. 2. For a facility with a small installation area that cannot vent the air naturally: Make a forced air exhaust vent on a wall at a high level and an air inlet on a wall at a low level. 3.
For a facility with a large installation area that can vent the air naturally: Make an air outlet on a wall at a high level and air inlet on a wall at a low level, to allow for adequate airflow. 2. For a facility with a small installation area that can not vent the air naturally: Make a forced air exhaust vent on a wall at a high level and an air inlet on a wall at a low level. 3.
For a facility having a small installation area (that can not vent the air naturally): Make a forced air exhaust vent on a wall at a high level and an air inlet on a wall at a low level. 3.
Remove a housing from a body by rotating 4 mounting screws counterclockwise with a hexagon wrench key. Hexagon wrench key Nominal: 5 2) Remove the valve guide. Hold the valve guide with a spanner on the spanner flat to rotate it counterclockwise and remove the valve guide. Spanner Nominal: 30 3) Remove the valve spring. 4) Remove the valve assembly.
Remove a housing from a body by rotating 4 mounting screws counterclockwise with a hexagon wrench key. Hexagon wrench key Nominal: 5 2) Remove the valve guide. Hold the valve guide with a spanner on the spanner flat to rotate it counterclockwise and remove the valve guide. Spanner Nominal: 30 3) Remove the valve spring. 4) Remove the valve assembly.
Height 1710 x Width 1185 x Depth 955 HRSH150-Al-A 268 HRSH200-Al-A HRSH250-Al-A HRSH300-Al-A 344 Height 2020 x Width 1230 x Depth 1040 HRSH100-Wl-A 197 Height 1610 x Width 925 x Depth 955 HRSH150-Wl-A 227 HRSH200-Wl-A HRSH250-Wl-A Mounting/Installation Warning 2.
x Width 925 x Depth 955] HRS150-W -20-A 459 [208] HRS150-A-20
231 Height 1710 x Width 1185 x Depth 955 HRS150-Al-l-A 237 HRS100-Wl-l-A 205 Height 1610 x Width 925 x Depth 955 HRS150-Wl-l-A 208 IDH Forklift insertion side HRS150-A-20
x Depth 580 HRSE018-A-23 HRSE024-A-23 HRSE012-A-23-T 48 Height 790 x Width 470 x Depth 580 HRSE018-A-23-T HRSE024-A-23-T IDH Selection Warning 1.
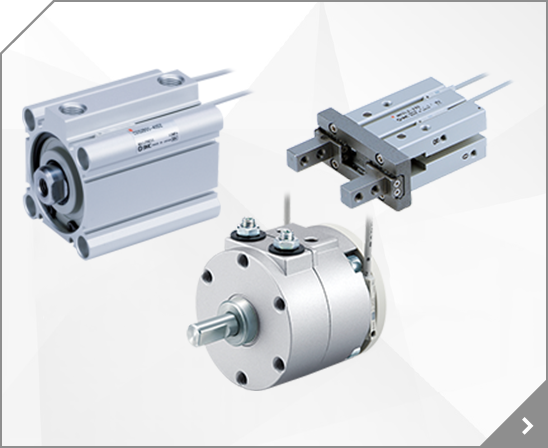
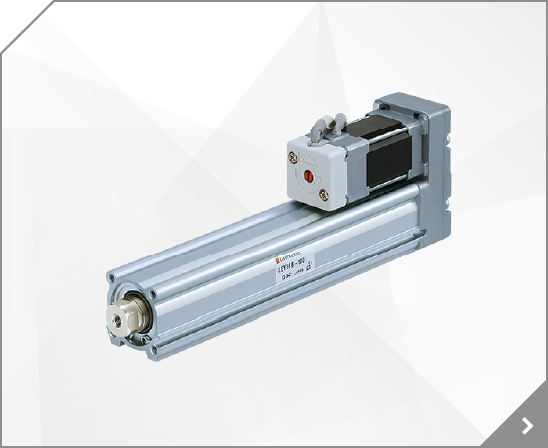
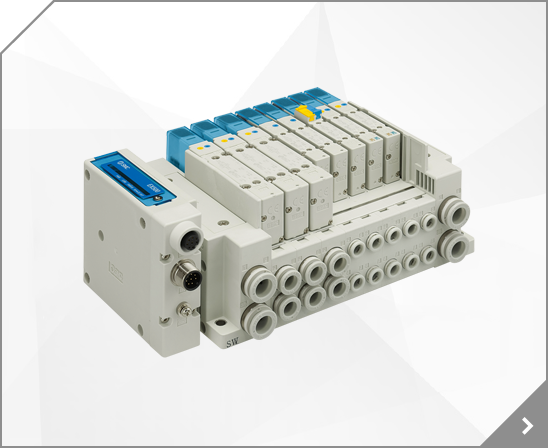
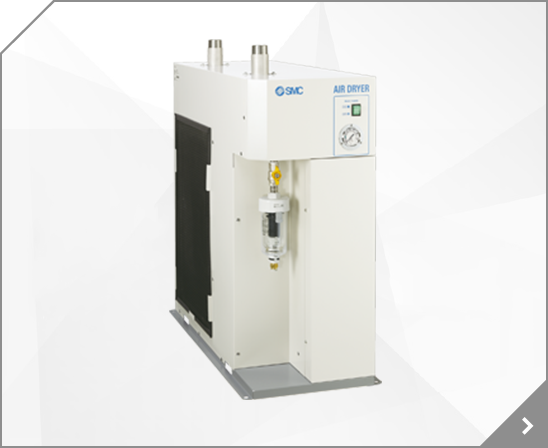
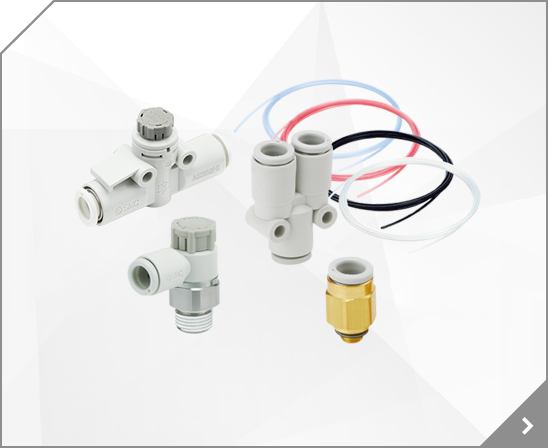
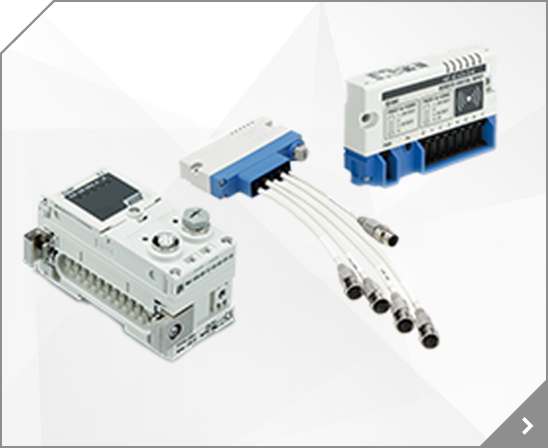
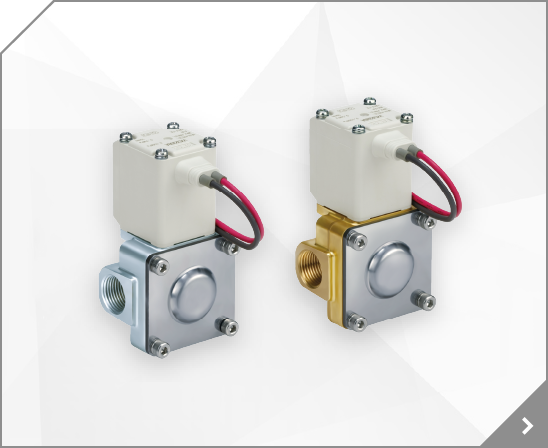
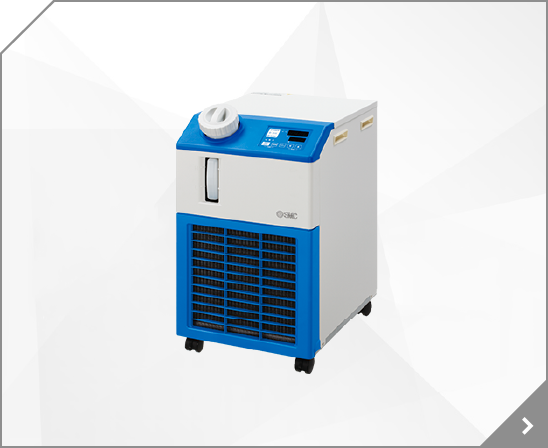
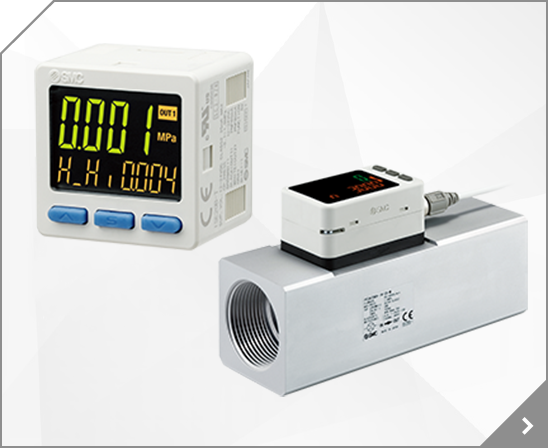
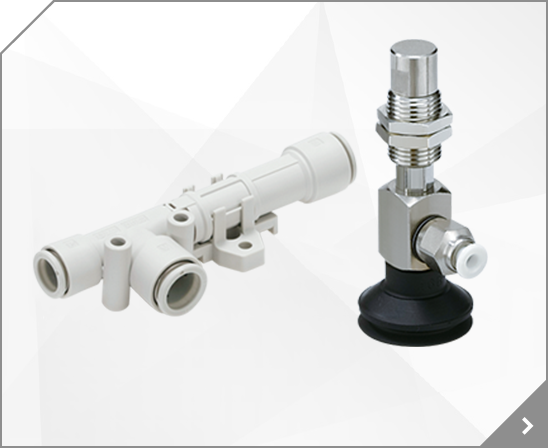

 HRX-OM-S004
HRX-OM-S004