
For a facility having a small installation area (that can not vent the air naturally): Make a forced air exhaust vent on a wall at a high level and an air inlet on a wall at a low level. 3.
(R) (70) 20 16 19 11 * 0.5 MPa supply 31.5 1/4 1(P) F.O.F.* 65 N T.T. 1.2 343 2/3 Port Mechanical Valve Series VM200 Directional Control Valves Series VM200 With bracket VM220-02-A-B VM230-02-A-B With bottom mounting thread VM220U-02-A VM230U-02-A SY EX600 M5 x 35 Bracket mounting bolt (12.5) VM 2 x 5.4 mounting hole For mounting bolt, a hexagon socket head cap screw is recommended.
HRX-OM-Q026-V Operation Manual Installation Operation Original Instructions Thermo Chiller HRSH Series HRSH100-A-20HRSH100-A-40HRSH100-A-20-S HRSH150-A-20HRSH150-A-40HRSH150-A-20-S HRSH200-A-20HRSH200-A-40HRSH200-A-20-S HRSH250-A-20HRSH250-A-40HRSH250-A-20-S HRSH300-A-20HRSH300-A-40HRSH100-W-20HRSH100-W-40HRSH100-W-20-S HRSH150-W-20HRSH150-W-40HRSH150-W-20-S HRSH200-W-20HRSH200-W-40HRSH200
Installation at indoor site 1 In case of facility having a large installation area (that can vent the air naturally) Make an air outlet on a wall at a high level and air inlet on a wall at a low level, to allow for adequate airflow. 2 In case of facility having a small installation area (that can not vent the air naturally) Make a forced air exhaust vent on a wall at a high level and an air
Facility having a small installation area (that can not vent the air naturally) Make a forced air exhaust vent on a wall at a high level and an air vent on a wall at a low level.
Facility having a small installation area (that can not vent the air naturally) Make a forced air exhaust vent on a wall at a high level and an air vent on a wall at a low level.
Facility having a small installation area (that can not vent the air naturally) Make a forced air exhaust vent on a wall at a high level and an air vent on a wall at a low level.
Facility having a small installation area (that can not vent the air naturally) Make a forced air exhaust vent on a wall at a high level and an air vent on a wall at a low level.
Facility having a small installation area (that can not vent the air naturally) Make a forced air exhaust vent on a wall at a high level and an air vent on a wall at a low level.
For a facility having a small installation area (that can not vent the air naturally): Make a forced air exhaust vent on a wall at a high level and an air inlet on a wall at a low level. 3.
Height 1710 x Width 1185 x Depth 955 HRSH150-Al-A 268 HRSH200-Al-A HRSH250-Al-A HRSH300-Al-A 344 Height 2020 x Width 1230 x Depth 1040 HRSH100-Wl-A 197 Height 1610 x Width 925 x Depth 955 HRSH150-Wl-A 227 HRSH200-Wl-A HRSH250-Wl-A Mounting/Installation Warning 2.
x Width 925 x Depth 955] HRS150-W -20-A 459 [208] HRS150-A-20
231 Height 1710 x Width 1185 x Depth 955 HRS150-Al-l-A 237 HRS100-Wl-l-A 205 Height 1610 x Width 925 x Depth 955 HRS150-Wl-l-A 208 IDH Forklift insertion side HRS150-A-20
How To Order Lubricator Series AL20 to 40 AL 20 N 02 B X480 Z 2 Lubricator With External Epoxy Coating, Stainless Fasteners Body Size Symbol 20 30 40 Name Plate, Caution Plate On Bowl in psi, F Size 1/8 3/8 1/2 Bowl Applicable Body Size 20 30, 40 NPT Threads Description Metal Bowl Metal Bowl with Sight Glass Symbol 2 8 Port Size Symbol 02 03 04 Accessories Applicable Body Size 20 30 40 Port
How To Order Lubricator Series AL20 to 40 AL 20 N 02 B X480 Z 2 Lubricator With External Epoxy Coating, Stainless Fasteners Body Size Symbol 20 30 40 Name Plate, Caution Plate On Bowl in psi, F Size 1/8 3/8 1/2 Bowl Applicable Body Size 20 30, 40 NPT Threads Description Metal Bowl Metal Bowl with Sight Glass Symbol 2 8 Port Size Symbol 02 03 04 Accessories Applicable Body Size 20 30 40 Port
x Depth 580 HRSE018-A-23 HRSE024-A-23 HRSE012-A-23-T 48 Height 790 x Width 470 x Depth 580 HRSE018-A-23-T HRSE024-A-23-T IDH Selection Warning 1.
A, B, EA, EB port) Nil R External pilot Internal pilot 1 4 3 8 02 03
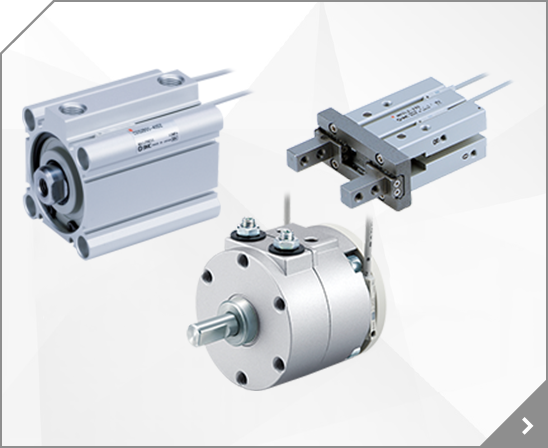
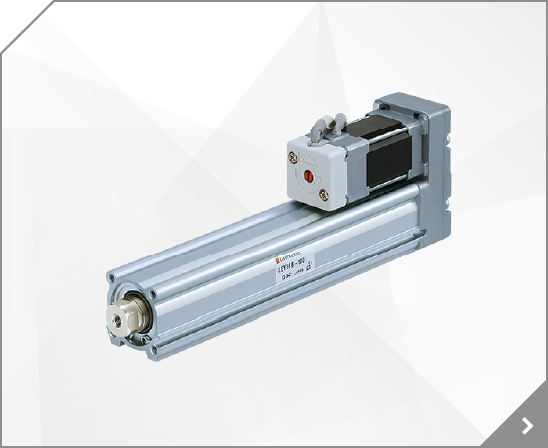
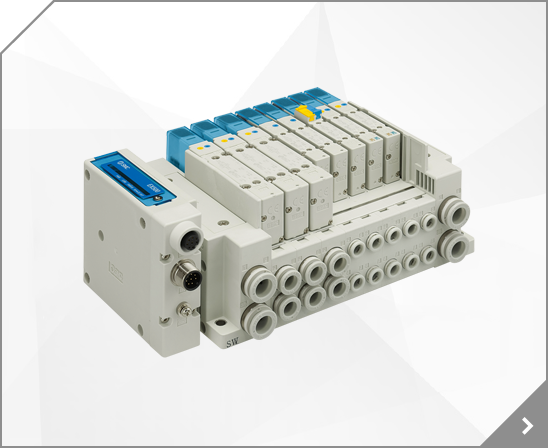
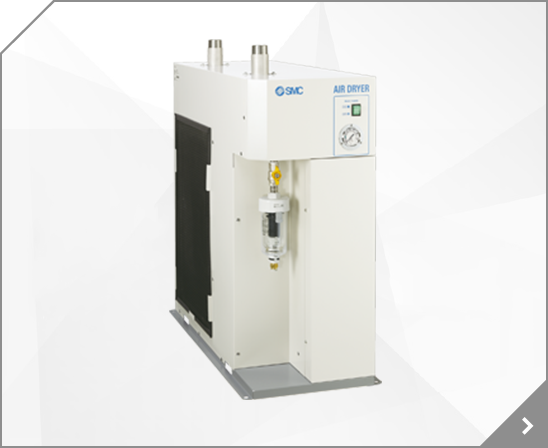
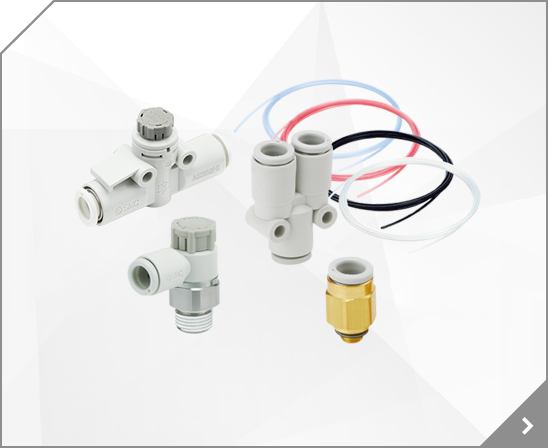
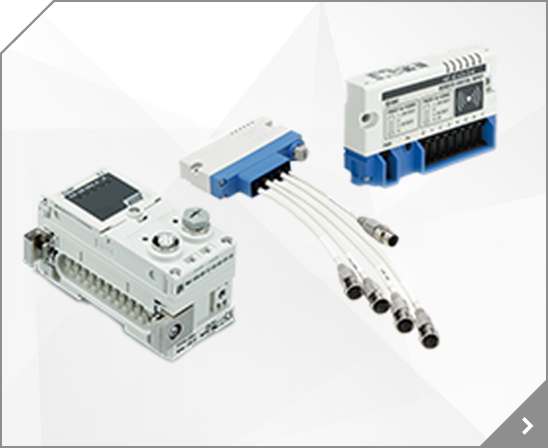
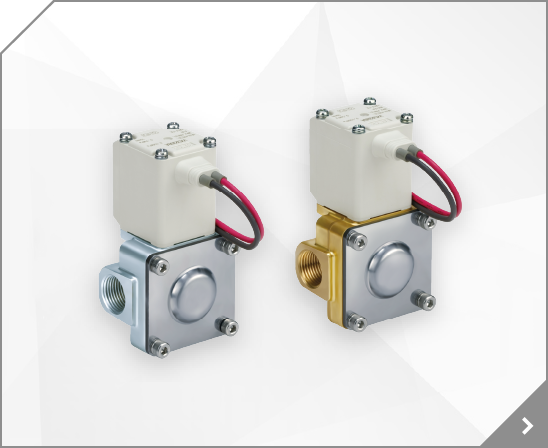
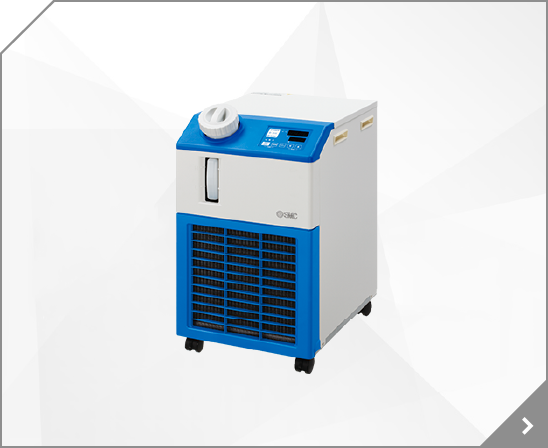
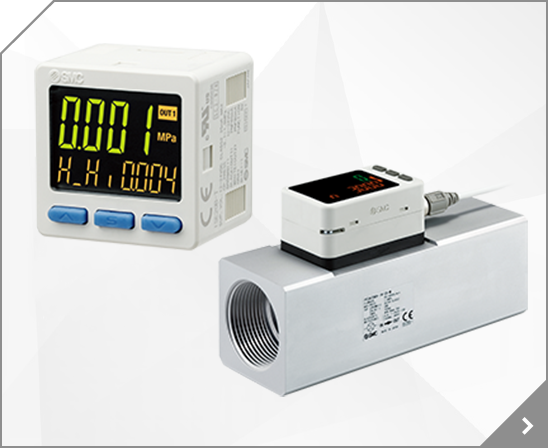
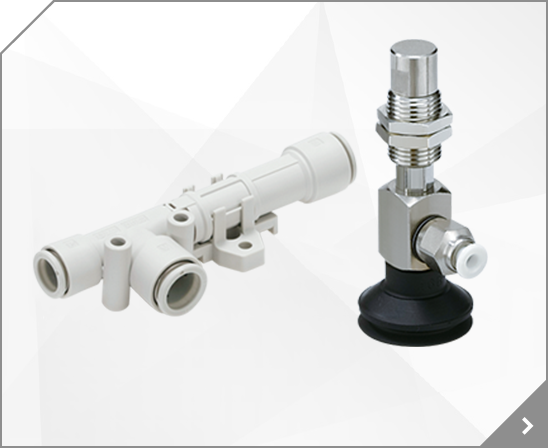

 HRX-OM-W060
HRX-OM-W060