
HRX-OM-Q026-V Operation Manual Installation Operation Original Instructions Thermo Chiller HRSH Series HRSH100-A-20HRSH100-A-40HRSH100-A-20-S HRSH150-A-20HRSH150-A-40HRSH150-A-20-S HRSH200-A-20HRSH200-A-40HRSH200-A-20-S HRSH250-A-20HRSH250-A-40HRSH250-A-20-S HRSH300-A-20HRSH300-A-40HRSH100-W-20HRSH100-W-40HRSH100-W-20-S HRSH150-W-20HRSH150-W-40HRSH150-W-20-S HRSH200-W-20HRSH200-W-40HRSH200
Installation at indoor site 1 In case of facility having a large installation area (that can vent the air naturally) Make an air outlet on a wall at a high level and air inlet on a wall at a low level, to allow for adequate airflow. 2 In case of facility having a small installation area (that can not vent the air naturally) Make a forced air exhaust vent on a wall at a high level and an air
For a facility having a large installation area (that can vent the air naturally): Make an air outlet on a wall at a high level and air inlet on a wall at a low level, to allow for adequate airflow. 2. For a facility having a small installation area (that can not vent the air naturally): Make a forced air exhaust vent on a wall at a high level and an air inlet on a wall at a low level.
For a facility having a large installation area (that can vent the air naturally): Make an air outlet on a wall at a high level and air inlet on a wall at a low level, to allow for adequate airflow. 2. For a facility having a small installation area (that can not vent the air naturally): Make a forced air exhaust vent on a wall at a high level and an air inlet on a wall at a low level.
For a facility with a large installation area that can vent the air naturally: Make an air outlet on a wall at a high level and air inlet on a wall at a low level, to allow for adequate airflow. 2. For a facility with a small installation area that can not vent the air naturally: Make a forced air exhaust vent on a wall at a high level and an air inlet on a wall at a low level. 3.
For a facility having a small installation area (that can not vent the air naturally): Make a forced air exhaust vent on a wall at a high level and an air inlet on a wall at a low level. 3.
For a facility having a large installation area (that can vent the air naturally): Make an air outlet on a wall at a high level and air inlet on a wall at a low level, to allow for adequate airflow. 2. For a facility having a small installation area (that can not vent the air naturally): Make a forced air exhaust vent on a wall at a high level and an air inlet on a wall at a low level.
Facility having a small installation area (that can not vent the air naturally) Make a forced air exhaust vent on a wall at a high level and an air vent on a wall at a low level.
eJt Alj0to60 Drain cock with barb frtling:06 x 04 nylon tube AL30 to 60 Port size Drspay -a 15 Jor p odJcl dmp pl"_e ano p,es"urF qdJqe DSI "l AL10 to 60 Wfen mo,e lhan one specJcation s reqL red,Indcale n ascend ng nume ca then atphabeLLcaL ode( Nole)For M5 a.d \PTthreaa ypes Accessory a a a a a a a a a a a a a a a a a a a a a a a a a a a a a o a a a a a a a a a a a a a a a a a a o a a
Note 3) Bowl assembly for AL30 to AL60 comes with a bowl guard (steel band material). 52 AL10 to 60 Dimensions AL10 AL20 L D Bracket (option) G F Port size K M A Port size C B R C J H OUT OUT IN OUT OUT IN B R P Min. clearance for maintenance Min. clearance for maintenance A AL50, 60 AL30, 40 L D D L Port size Bracket (option) Bracket (option) G F G F Port size M K M K E J C B R C B R H
For a facility having a small installation area (that can not vent the air naturally): Make a forced air exhaust vent on a wall at a high level and an air inlet on a wall at a low level. 3.
Facility having a small installation area (that can not vent the air naturally) Make a forced air exhaust vent on a wall at a high level and an air vent on a wall at a low level.
Facility having a small installation area (that can not vent the air naturally) Make a forced air exhaust vent on a wall at a high level and an air vent on a wall at a low level.
Facility having a small installation area (that can not vent the air naturally) Make a forced air exhaust vent on a wall at a high level and an air vent on a wall at a low level.
Facility having a small installation area (that can not vent the air naturally) Make a forced air exhaust vent on a wall at a high level and an air vent on a wall at a low level.
(R) (70) 20 16 19 11 * 0.5 MPa supply 31.5 1/4 1(P) F.O.F.* 65 N T.T. 1.2 343 2/3 Port Mechanical Valve Series VM200 Directional Control Valves Series VM200 With bracket VM220-02-A-B VM230-02-A-B With bottom mounting thread VM220U-02-A VM230U-02-A SY EX600 M5 x 35 Bracket mounting bolt (12.5) VM 2 x 5.4 mounting hole For mounting bolt, a hexagon socket head cap screw is recommended.
07 09 1 1 1 3 06 08 1 0 1 2 1 6 ;il H,r ,u x,N 1 2 m m Double universal male elbow 10 32 UNF Thread 1/16" NPT 1/8' NPT l+ trtpr H L' w' T' Y U' E Hex. socket head universalelbow 33 34 Extended Different dia. branch "Y" Double branch "Y" M5 M6 01 02 03 04 M5 x 0.8 N46 x 1.0 PT1/8 PI1/4 PT3/8 Pr1/2 a a a a a a a a a a a a a a a a a a a a a a r ) a a a a a a a a The use of compact spacer with
HRX-OM-W069-A Operation Manual Communication function Thermo-chiller Air-Cooled refrigerated type HRL100-A HRL200-A HRL300-A Keep this manual available whenever necessary 2023 SMC CORPORATION All Rights Reserved To Users, Thank you for purchasing SMCs Thermo chiller (hereinafter referred to as the product).
Table 3.8-2 RTU mode message frame Address c)Function d)Data e)Checksum a)Start b)Device (CRC) f)End T1-T2-T3-T4 XX XX XX XX XX XX T1-T2-T3-T4 a) Start In Modbus RTU mode, message frames are separated by a silent interval (noncommunication time).
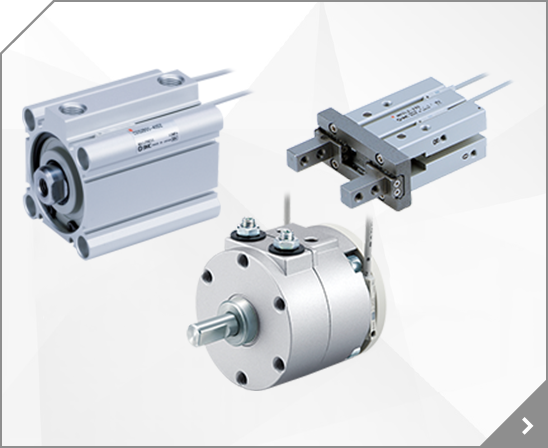
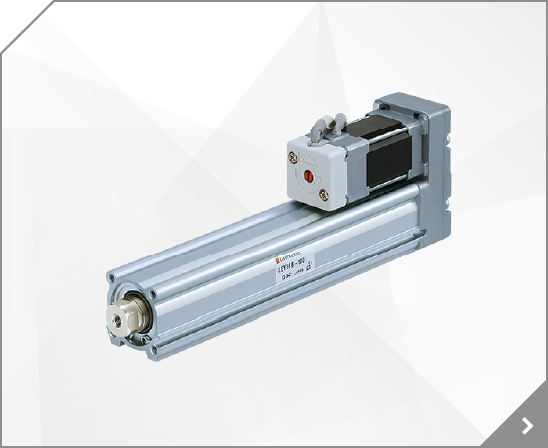
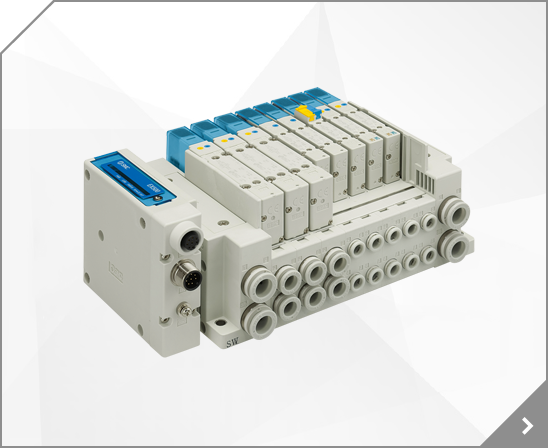
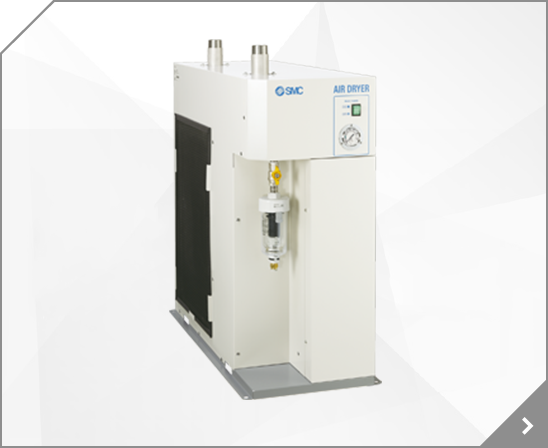
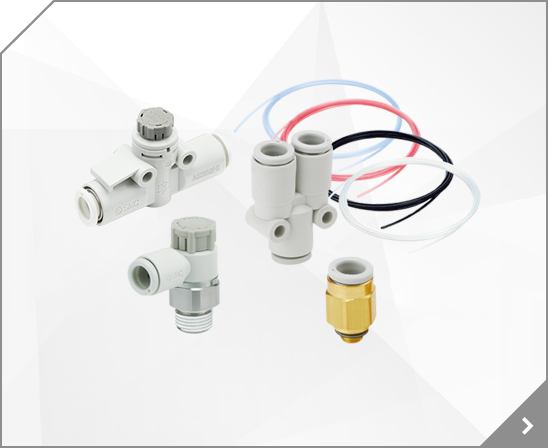
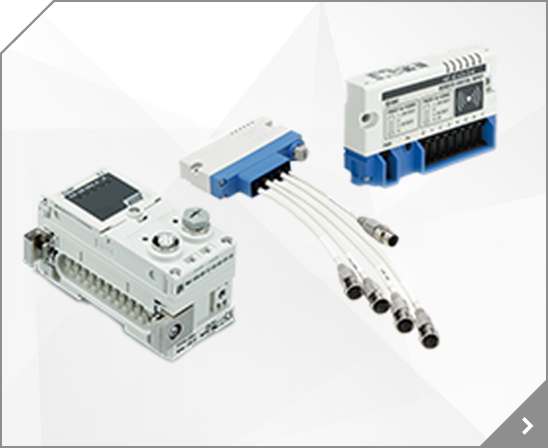
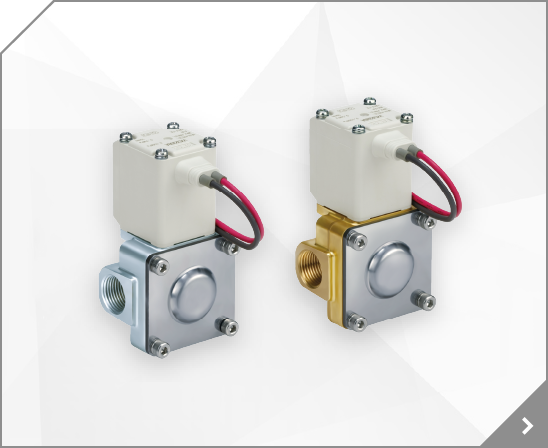
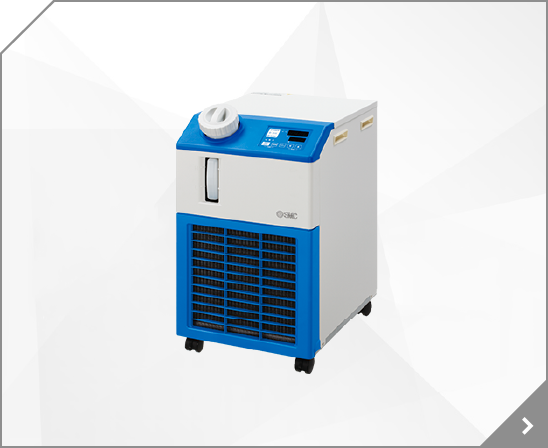
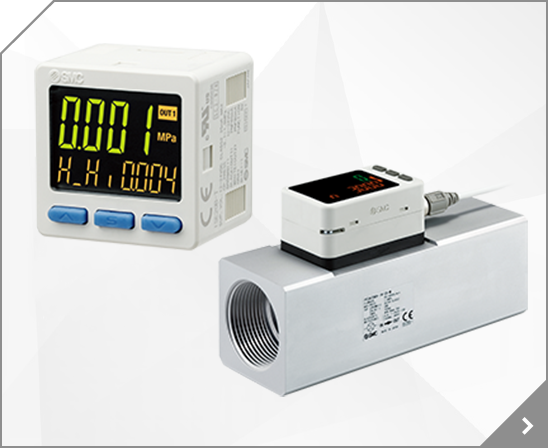
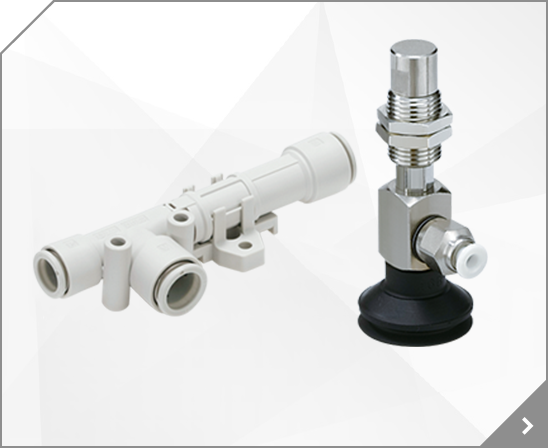

 HRX-OM-Q026
HRX-OM-Q026