
For a facility having a large installation area (that can vent the air naturally): Make an air outlet on a wall at a high level and air inlet on a wall at a low level, to allow for adequate airflow. 2. For a facility having a small installation area (that can not vent the air naturally): Make a forced air exhaust vent on a wall at a high level and an air inlet on a wall at a low level.
For a facility having a large installation area (that can vent the air naturally): Make an air outlet on a wall at a high level and air inlet on a wall at a low level, to allow for adequate airflow. 2. For a facility having a small installation area (that can not vent the air naturally): Make a forced air exhaust vent on a wall at a high level and an air inlet on a wall at a low level.
HRX-OM-Q026-V Operation Manual Installation Operation Original Instructions Thermo Chiller HRSH Series HRSH100-A-20HRSH100-A-40HRSH100-A-20-S HRSH150-A-20HRSH150-A-40HRSH150-A-20-S HRSH200-A-20HRSH200-A-40HRSH200-A-20-S HRSH250-A-20HRSH250-A-40HRSH250-A-20-S HRSH300-A-20HRSH300-A-40HRSH100-W-20HRSH100-W-40HRSH100-W-20-S HRSH150-W-20HRSH150-W-40HRSH150-W-20-S HRSH200-W-20HRSH200-W-40HRSH200
For a facility having a small installation area (that can not vent the air naturally): Make a forced air exhaust vent on a wall at a high level and an air inlet on a wall at a low level. 3.
For a facility having a large installation area (that can vent the air naturally): Make an air outlet on a wall at a high level and air inlet on a wall at a low level, to allow for adequate airflow. 2. For a facility having a small installation area (that can not vent the air naturally): Make a forced air exhaust vent on a wall at a high level and an air inlet on a wall at a low level.
eJt Alj0to60 Drain cock with barb frtling:06 x 04 nylon tube AL30 to 60 Port size Drspay -a 15 Jor p odJcl dmp pl"_e ano p,es"urF qdJqe DSI "l AL10 to 60 Wfen mo,e lhan one specJcation s reqL red,Indcale n ascend ng nume ca then atphabeLLcaL ode( Nole)For M5 a.d \PTthreaa ypes Accessory a a a a a a a a a a a a a a a a a a a a a a a a a a a a a o a a a a a a a a a a a a a a a a a a o a a
For a facility with a large installation area that can vent the air naturally: Make an air outlet on a wall at a high level and air inlet on a wall at a low level, to allow for adequate airflow. 2. For a facility with a small installation area that can not vent the air naturally: Make a forced air exhaust vent on a wall at a high level and an air inlet on a wall at a low level. 3.
For a facility with a large installation area that can vent the air naturally: Make an air outlet on a wall at a high level and air inlet on a wall at a low level, to allow for adequate airflow. 2. For a facility with a small installation area that cannot vent the air naturally: Make a forced air exhaust vent on a wall at a high level and an air inlet on a wall at a low level. 3.
(Hook spanner Nominal: 34/38) 2) Remove the element. Hold the element with a spanner to rotate it counterclockwise and remove the element. Spanner Nominal: 7 AFM20 AFD20 Assembly 3) Mount the element. Hold the element with a spanner to rotate it clockwise and mount the element. Refer to the Check item for the tightening torque.
(Hook spanner Nominal: 34/38) 2) Remove the element. Hold the element with a spanner to rotate it counterclockwise and remove the element. Spanner Nominal: 7 AFM20 AFD20 Assembly 3) Mount the element. Hold the element with a spanner to rotate it clockwise and mount the element. Refer to the Check item for the tightening torque.
For a facility having a small installation area (that can not vent the air naturally): Make a forced air exhaust vent on a wall at a high level and an air inlet on a wall at a low level. 3.
Facility having a small installation area (that can not vent the air naturally) Make a forced air exhaust vent on a wall at a high level and an air vent on a wall at a low level.
Facility having a small installation area (that can not vent the air naturally) Make a forced air exhaust vent on a wall at a high level and an air vent on a wall at a low level.
Facility having a small installation area (that can not vent the air naturally) Make a forced air exhaust vent on a wall at a high level and an air vent on a wall at a low level.
Facility having a small installation area (that can not vent the air naturally) Make a forced air exhaust vent on a wall at a high level and an air vent on a wall at a low level.
Facility having a small installation area (that can not vent the air naturally) Make a forced air exhaust vent on a wall at a high level and an air vent on a wall at a low level.
x Width 925 x Depth 955] HRS150-W -20-A 459 [208] HRS150-A-20
231 Height 1710 x Width 1185 x Depth 955 HRS150-Al-l-A 237 HRS100-Wl-l-A 205 Height 1610 x Width 925 x Depth 955 HRS150-Wl-l-A 208 IDH Forklift insertion side HRS150-A-20
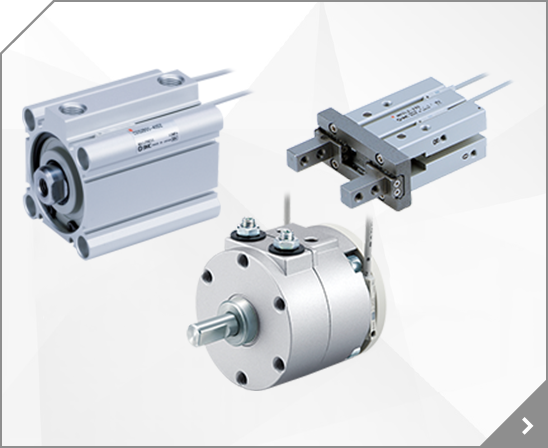
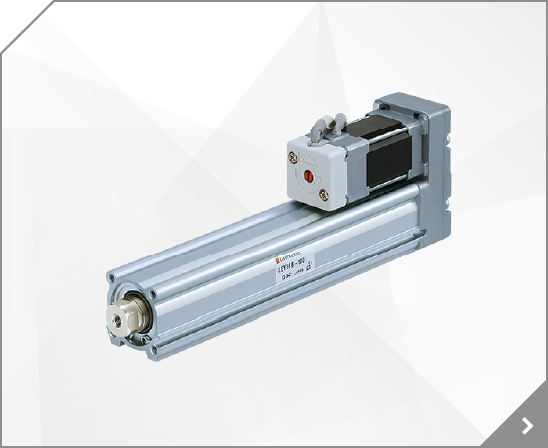
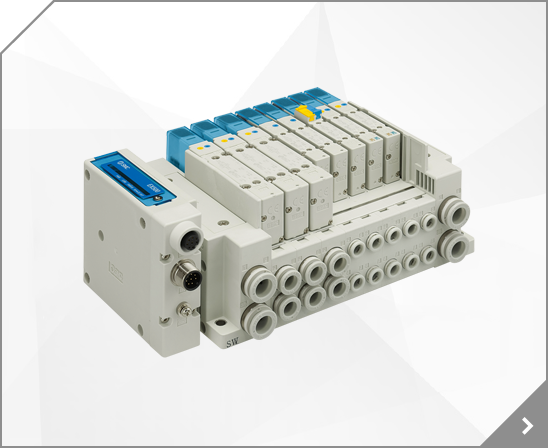
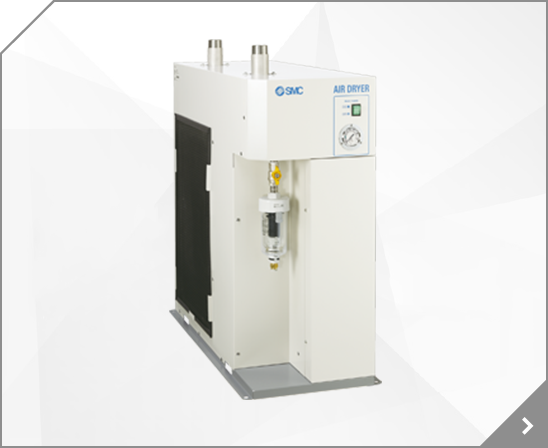
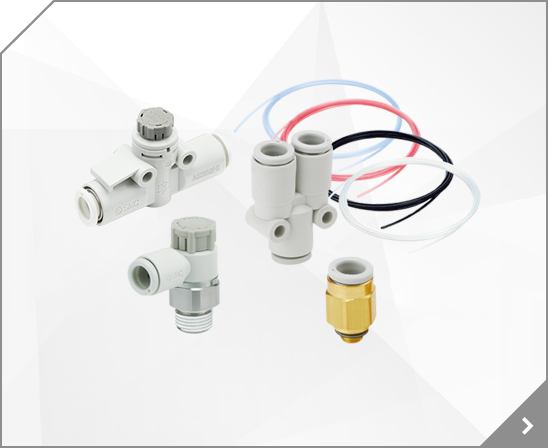
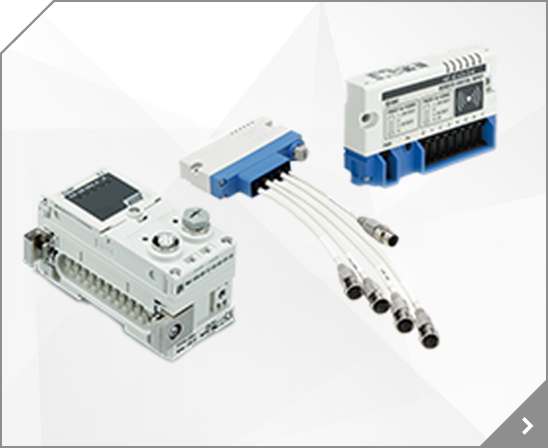
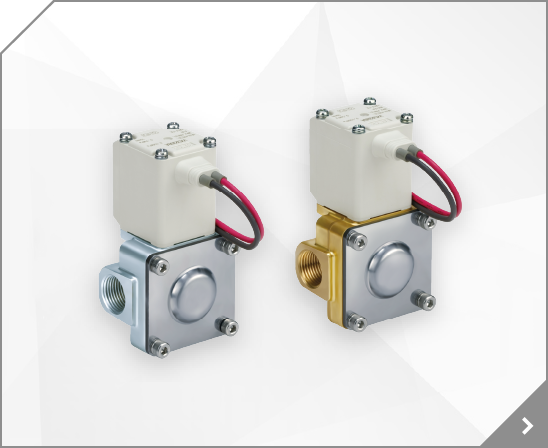
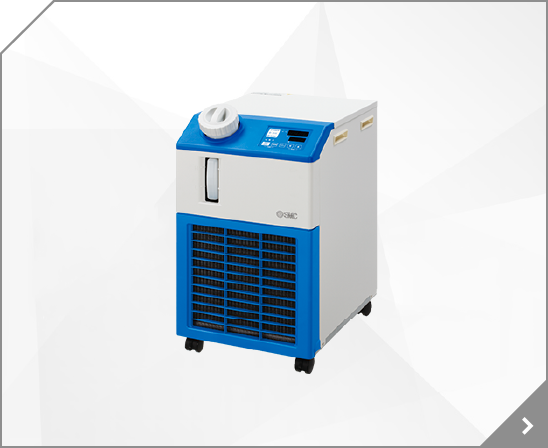
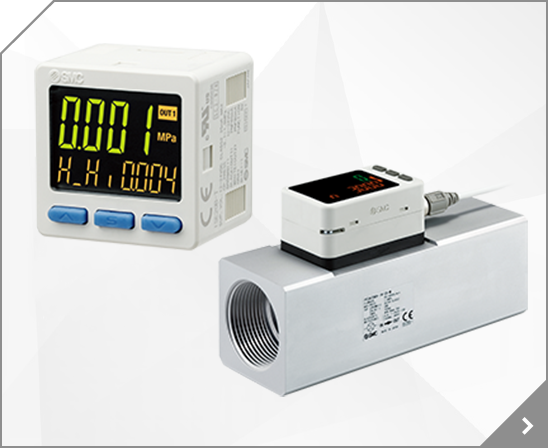
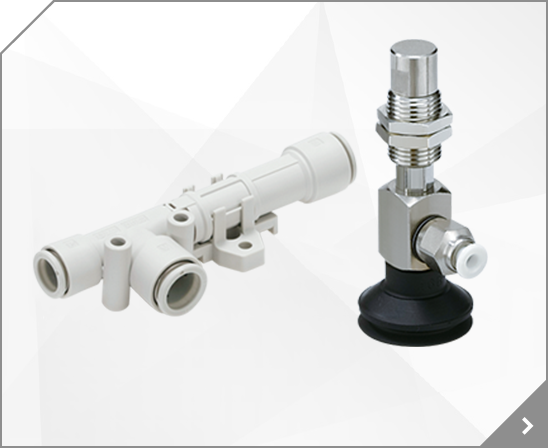

 HRX-OM-W002
HRX-OM-W002