
For a facility having a large installation area (that can vent the air naturally): Make an air outlet on a wall at a high level and air inlet on a wall at a low level, to allow for adequate airflow. 2. For a facility having a small installation area (that can not vent the air naturally): Make a forced air exhaust vent on a wall at a high level and an air inlet on a wall at a low level.
VM120-01-30 (R, B, G, Y) A-X207 VM130-01-30 (R, B, G, Y) A-X207 Panel mounting hole 40 30.5 T.T. 28.6 0.8 to 7.5 3 1.5 1.5 Symbol 2 port (A) 2 R port (3 port only) (97.3) 43.7 12 10 1 (P) (68.7) 3 port (A) 2 5.5 25 10 12 14.5 14.5 1 (P) 3 (R) * 0.5 MPa supply 25.4 2 x 1/8 44 17 2 x 4.6 mounting hole F.O.F.* 27 N T.T. 6.7 mm VM220-02-30 (R, B, G, Y) A-X207 VM230-02-30 (R, B, G, Y) A-X207 Panel
For a facility having a large installation area (that can vent the air naturally): Make an air outlet on a wall at a high level and air inlet on a wall at a low level, to allow for adequate airflow. 2. For a facility having a small installation area (that can not vent the air naturally): Make a forced air exhaust vent on a wall at a high level and an air inlet on a wall at a low level.
Installation at indoor site 1 In case of facility having a large installation area (that can vent the air naturally) Make an air outlet on a wall at a high level and air inlet on a wall at a low level, to allow for adequate airflow. 2 In case of facility having a small installation area (that can not vent the air naturally) Make a forced air exhaust vent on a wall at a high level and an air
a a o a a a a a a a a a a r a o a a a r a o a a a r a a a o a a a a SMC Offers the Highest Dimensional Accuracy .
HRX-OM-W069-A Operation Manual Communication function Thermo-chiller Air-Cooled refrigerated type HRL100-A HRL200-A HRL300-A Keep this manual available whenever necessary 2023 SMC CORPORATION All Rights Reserved To Users, Thank you for purchasing SMCs Thermo chiller (hereinafter referred to as the product).
HRX-OM-Q026-V Operation Manual Installation Operation Original Instructions Thermo Chiller HRSH Series HRSH100-A-20HRSH100-A-40HRSH100-A-20-S HRSH150-A-20HRSH150-A-40HRSH150-A-20-S HRSH200-A-20HRSH200-A-40HRSH200-A-20-S HRSH250-A-20HRSH250-A-40HRSH250-A-20-S HRSH300-A-20HRSH300-A-40HRSH100-W-20HRSH100-W-40HRSH100-W-20-S HRSH150-W-20HRSH150-W-40HRSH150-W-20-S HRSH200-W-20HRSH200-W-40HRSH200
Table 3.8-2 RTU mode message frame Address c)Function d)Data e)Checksum a)Start b)Device (CRC) f)End T1-T2-T3-T4 XX XX XX XX XX XX T1-T2-T3-T4 a) Start In Modbus RTU mode, message frames are separated by a silent interval (noncommunication time).
For a facility having a small installation area (that can not vent the air naturally): Make a forced air exhaust vent on a wall at a high level and an air inlet on a wall at a low level. 3.
For a facility with a large installation area that can vent the air naturally: Make an air outlet on a wall at a high level and air inlet on a wall at a low level, to allow for adequate airflow. 2. For a facility with a small installation area that cannot vent the air naturally: Make a forced air exhaust vent on a wall at a high level and an air inlet on a wall at a low level. 3.
5 @7 r Component Parts Part Name Qty Remarks Item Part Name Qty Remarks Item q w e r t y u i o !0 !1 !2 !3 !4 !5 !6 !7 !8 !
5 @7 r Component Parts Part Name Qty Remarks Item Part Name Qty Remarks Item q w e r t y u i o !0 !1 !2 !3 !4 !5 !6 !7 !8 !
For a facility with a large installation area that can vent the air naturally: Make an air outlet on a wall at a high level and air inlet on a wall at a low level, to allow for adequate airflow. 2. For a facility with a small installation area that can not vent the air naturally: Make a forced air exhaust vent on a wall at a high level and an air inlet on a wall at a low level. 3.
For a facility having a small installation area (that can not vent the air naturally): Make a forced air exhaust vent on a wall at a high level and an air inlet on a wall at a low level. 3.
Facility having a small installation area (that can not vent the air naturally) Make a forced air exhaust vent on a wall at a high level and an air vent on a wall at a low level.
Facility having a small installation area (that can not vent the air naturally) Make a forced air exhaust vent on a wall at a high level and an air vent on a wall at a low level.
Facility having a small installation area (that can not vent the air naturally) Make a forced air exhaust vent on a wall at a high level and an air vent on a wall at a low level.
Facility having a small installation area (that can not vent the air naturally) Make a forced air exhaust vent on a wall at a high level and an air vent on a wall at a low level.
Facility having a small installation area (that can not vent the air naturally) Make a forced air exhaust vent on a wall at a high level and an air vent on a wall at a low level.
sensitivity current of 30 mA and a power supply of 200 VAC separately. 9 Front: 1 m, height: 1 m, stable with no load, Other conditions R See 4.
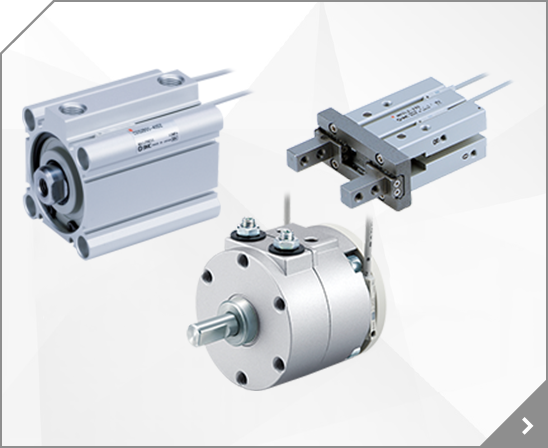
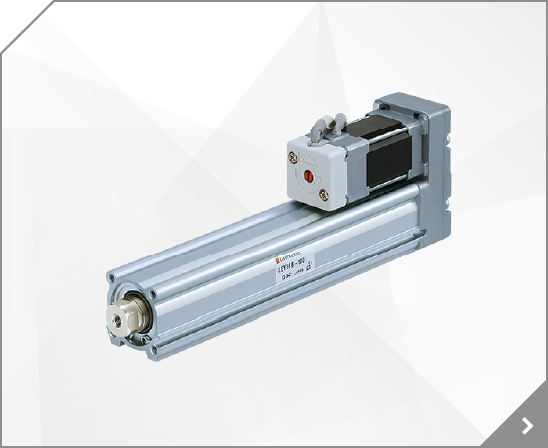
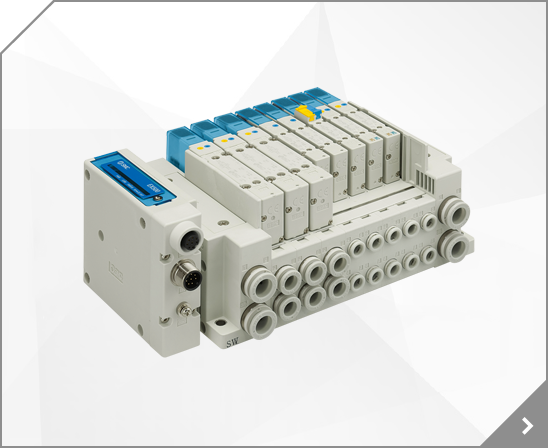
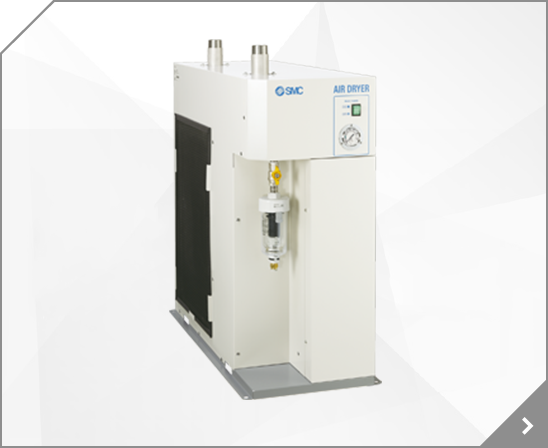
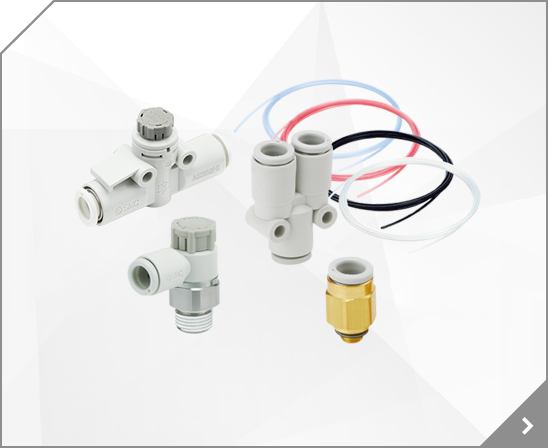
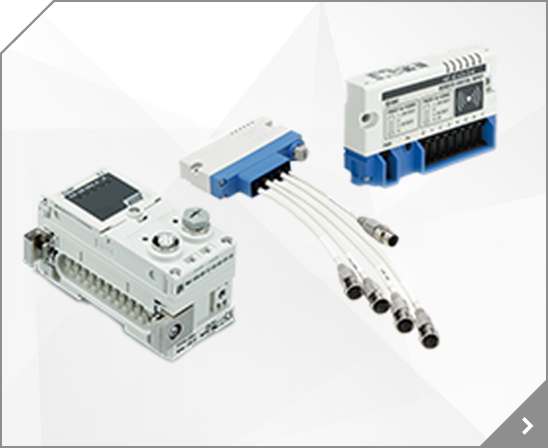
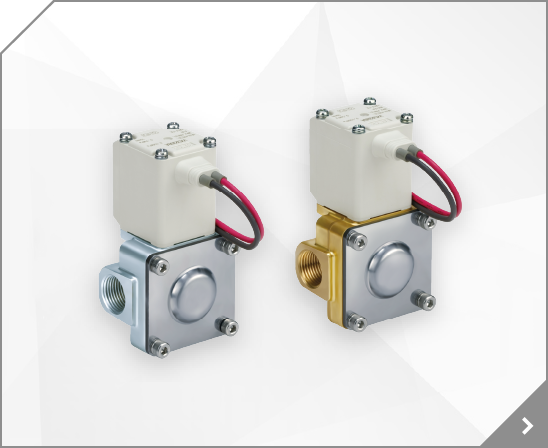
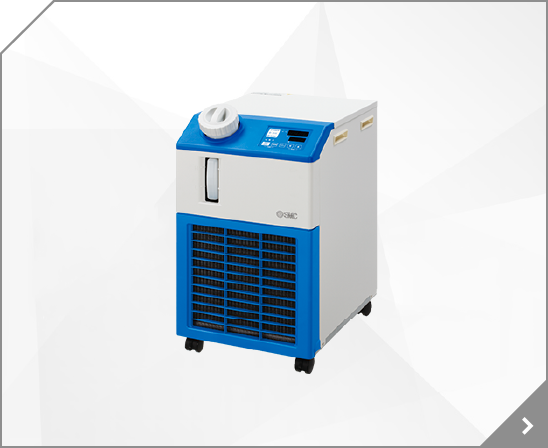
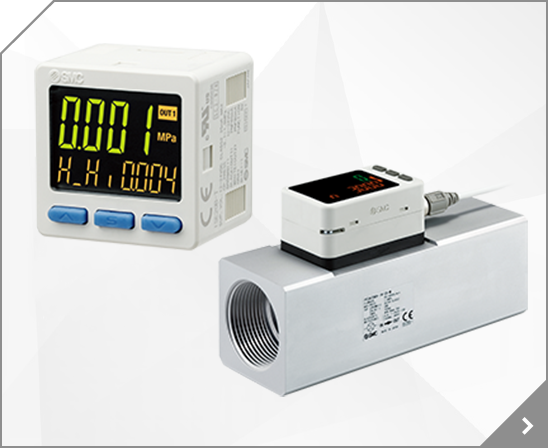
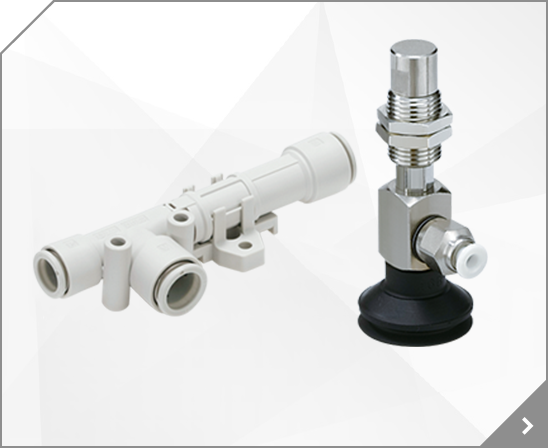

 HRX-OM-X084
HRX-OM-X084