
Installation at indoor site 1 In case of facility having a large installation area (that can vent the air naturally) Make an air outlet on a wall at a high level and air inlet on a wall at a low level, to allow for adequate airflow. 2 In case of facility having a small installation area (that can not vent the air naturally) Make a forced air exhaust vent on a wall at a high level and an air
Bowl assembly for the AL30 to AL60 models comes with a bowl guard (steel band material). (except when the bowl material is metal) Please consult SMC for psi and F unit display specifications. When switching bowl materials from a polycarbonate or nylon product to a metal bowl with a level gauge, the oil feed tube assembly must be replaced.
Bowl assembly for the AL30 to AL60 models comes with a bowl guard (steel band material). (except when the bowl material is metal) Please consult SMC for psi and F unit display specifications. When switching bowl materials from a polycarbonate or nylon product to a metal bowl with a level gauge, the oil feed tube assembly must be replaced.
T-interface (T) M5 x 0.8, 1/8, 1/4, 3/8, 1/2 Factory mounting of a piping adapter on the AC models is available as a special order. Using a T-interface facilitates the redirection of air flow.
For a facility having a large installation area (that can vent the air naturally): Make an air outlet on a wall at a high level and air inlet on a wall at a low level, to allow for adequate airflow. 2. For a facility having a small installation area (that can not vent the air naturally): Make a forced air exhaust vent on a wall at a high level and an air inlet on a wall at a low level.
For a facility having a large installation area (that can vent the air naturally): Make an air outlet on a wall at a high level and air inlet on a wall at a low level, to allow for adequate airflow. 2. For a facility having a small installation area (that can not vent the air naturally): Make a forced air exhaust vent on a wall at a high level and an air inlet on a wall at a low level.
HRX-OM-Q026-V Operation Manual Installation Operation Original Instructions Thermo Chiller HRSH Series HRSH100-A-20HRSH100-A-40HRSH100-A-20-S HRSH150-A-20HRSH150-A-40HRSH150-A-20-S HRSH200-A-20HRSH200-A-40HRSH200-A-20-S HRSH250-A-20HRSH250-A-40HRSH250-A-20-S HRSH300-A-20HRSH300-A-40HRSH100-W-20HRSH100-W-40HRSH100-W-20-S HRSH150-W-20HRSH150-W-40HRSH150-W-20-S HRSH200-W-20HRSH200-W-40HRSH200
For a facility having a small installation area (that can not vent the air naturally): Make a forced air exhaust vent on a wall at a high level and an air inlet on a wall at a low level. 3.
Facility having a small installation area (that can not vent the air naturally) Make a forced air exhaust vent on a wall at a high level and an air vent on a wall at a low level.
Facility having a small installation area (that can not vent the air naturally) Make a forced air exhaust vent on a wall at a high level and an air vent on a wall at a low level.
(Pitch) P = 16 50 4(A) port side : Blue (For rubber seal) : Gray (For metal seal) 2(B) port side : Yellow 2 x M2.6 2 x 4-40 UNC [For N or T thread] 24.1 16 (7.9) 4 x 4.5 (For mounting) A B A B A 14 A B A 14 A B A 14 A B A 14 106.2 A 14 116.6 81.6 30.2 20 52.2 12 B 12 B 12 B 12 B 12 B L1 (Max. 3) 6.1 (Station n) (Station 1) -74.3 (Slide locking manual override) (74.7) 68.6 60.7 38 Panel fitting
Facility having a small installation area (that can not vent the air naturally) Make a forced air exhaust vent on a wall at a high level and an air vent on a wall at a low level.
Facility having a small installation area (that can not vent the air naturally) Make a forced air exhaust vent on a wall at a high level and an air vent on a wall at a low level.
Facility having a small installation area (that can not vent the air naturally) Make a forced air exhaust vent on a wall at a high level and an air vent on a wall at a low level.
For a facility having a large installation area (that can vent the air naturally): Make an air outlet on a wall at a high level and air inlet on a wall at a low level, to allow for adequate airflow. 2. For a facility having a small installation area (that can not vent the air naturally): Make a forced air exhaust vent on a wall at a high level and an air inlet on a wall at a low level.
34 M27 x 2 35 1/2 77 140 12 20 16 100 340 34 160 42 9 174 140 45 100 38 36 22 M16 x 2 28 27 38 M33 x 2 40 3/4 94 159 12 24 20 108 375 43 108 Series CHAW Dimensions Foot type: CHAWL H + Stroke H K F T T V V 2-Rc P Cushion adjustment screw 4-J GA F GA A MA a A MA a Air release R (max.)
Hs D-A44 A A 49.5 Auto switch 376 Auto Switch Mounting CH2E/CH2F/CH2H Series Auto Switch Proper Mounting Positions CHQ D-G5/K59 D-G5W/K59W D-G59F/G5BA D-G5NT D-M9/M9V D-M9W/M9WV D-M9A/M9AV D-F5/J59 D-F5W/J59W D-F59F/F5BA Note2) D-A9/A9V Bore size (mm) D-G39/K39 D-A5/A6 D-B5/B64 D-A3/A44 D-F5NT D-A59W D-B59W CHK CHN A A A A A A A A A A A 32 25 21.5 26.5 17 15 19 15.5 18.5 CHM 40 26 22.5
57.5 92 102 80 CH2H 59 55.5 57.5 55.5 59.5 94 104 CH2E 66.5 67 66.5 67 69.5 104 114 CH2F 65.5 67 65.5 67 68 102.5 112.5 100 CH2H 67.5 67 67.5 67 71 105.5 115.5 Proper auto switch mounting position Auto switch model D-A5/A6 D-A3/A44 D-G39/K39 D-A59W D-F59F D-B59W D-G5/K59 D-G5W/K59W D-G5BAL/G5NTL D-F5/J5 D-F5W/J59W D-F5BAL D-B5/B64 D-G59F D-F5NTL Bore size (mm) A A A A A A A A 32 15 19 21.5
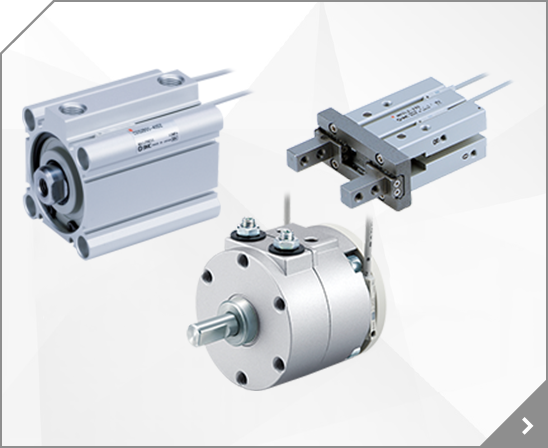
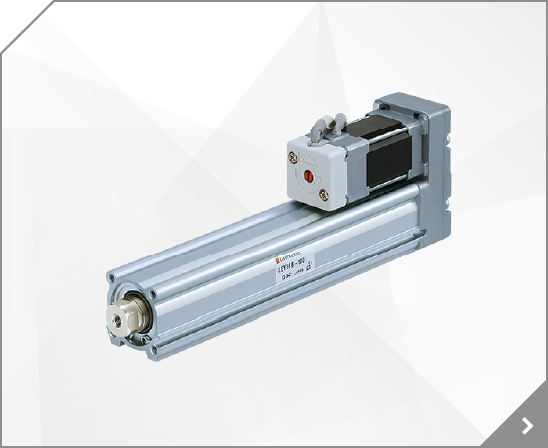
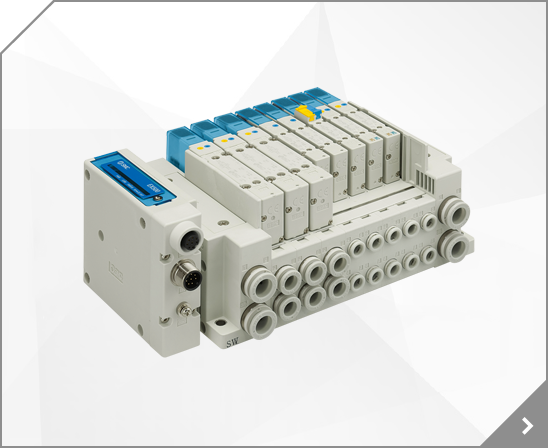
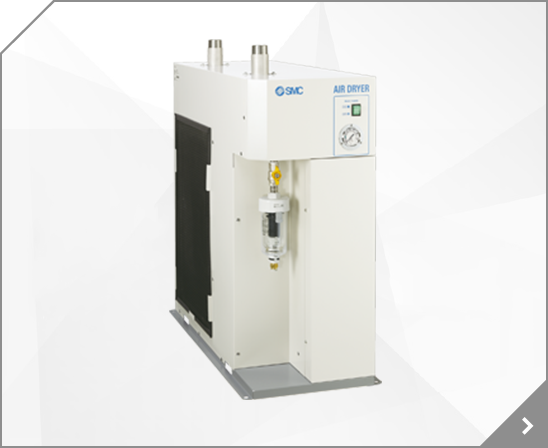
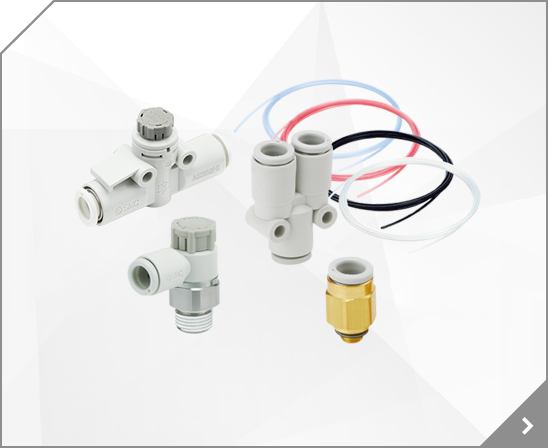
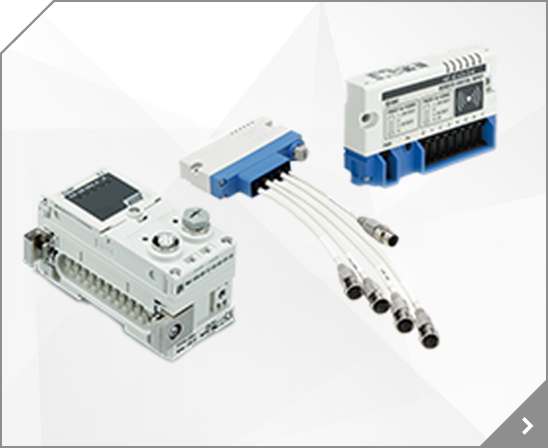
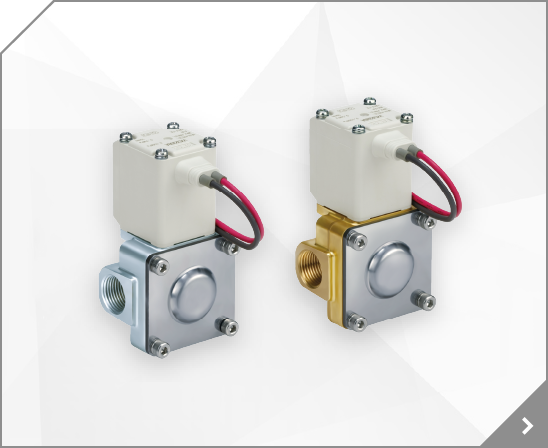
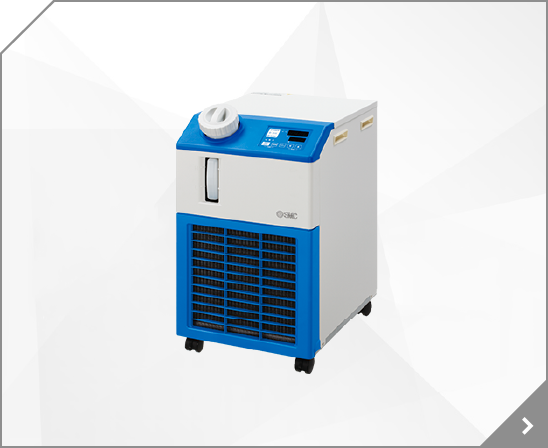
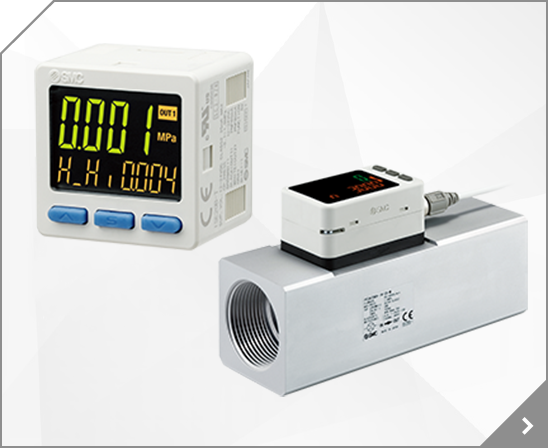
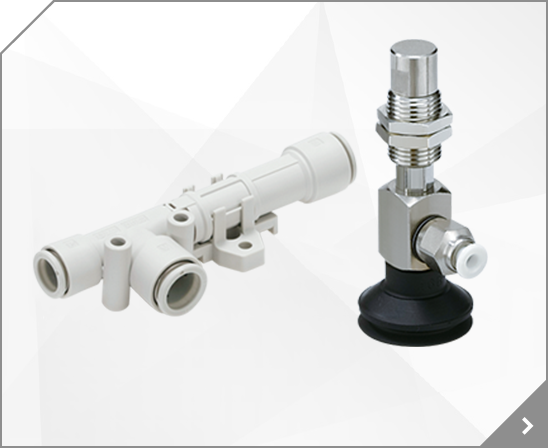

 HRX-OM-S004
HRX-OM-S004