
Bowl assembly for the AL30 to AL60 models comes with a bowl guard (steel band material). (except when the bowl material is metal) Please consult SMC for psi and F unit display specifications. When switching bowl materials from a polycarbonate or nylon product to a metal bowl with a level gauge, the oil feed tube assembly must be replaced.
HRX-OM-Q026-V Operation Manual Installation Operation Original Instructions Thermo Chiller HRSH Series HRSH100-A-20HRSH100-A-40HRSH100-A-20-S HRSH150-A-20HRSH150-A-40HRSH150-A-20-S HRSH200-A-20HRSH200-A-40HRSH200-A-20-S HRSH250-A-20HRSH250-A-40HRSH250-A-20-S HRSH300-A-20HRSH300-A-40HRSH100-W-20HRSH100-W-40HRSH100-W-20-S HRSH150-W-20HRSH150-W-40HRSH150-W-20-S HRSH200-W-20HRSH200-W-40HRSH200
Installation at indoor site 1 In case of facility having a large installation area (that can vent the air naturally) Make an air outlet on a wall at a high level and air inlet on a wall at a low level, to allow for adequate airflow. 2 In case of facility having a small installation area (that can not vent the air naturally) Make a forced air exhaust vent on a wall at a high level and an air
For a facility having a small installation area (that can not vent the air naturally): Make a forced air exhaust vent on a wall at a high level and an air inlet on a wall at a low level. 3.
For a facility having a large installation area (that can vent the air naturally): Make an air outlet on a wall at a high level and air inlet on a wall at a low level, to allow for adequate airflow. 2. For a facility having a small installation area (that can not vent the air naturally): Make a forced air exhaust vent on a wall at a high level and an air inlet on a wall at a low level.
For a facility having a large installation area (that can vent the air naturally): Make an air outlet on a wall at a high level and air inlet on a wall at a low level, to allow for adequate airflow. 2. For a facility having a small installation area (that can not vent the air naturally): Make a forced air exhaust vent on a wall at a high level and an air inlet on a wall at a low level.
Facility having a small installation area (that can not vent the air naturally) Make a forced air exhaust vent on a wall at a high level and an air vent on a wall at a low level.
2) A(2) AQ Weight (g) (g) Model Min.
Facility having a small installation area (that can not vent the air naturally) Make a forced air exhaust vent on a wall at a high level and an air vent on a wall at a low level.
Facility having a small installation area (that can not vent the air naturally) Make a forced air exhaust vent on a wall at a high level and an air vent on a wall at a low level.
Facility having a small installation area (that can not vent the air naturally) Make a forced air exhaust vent on a wall at a high level and an air vent on a wall at a low level.
Facility having a small installation area (that can not vent the air naturally) Make a forced air exhaust vent on a wall at a high level and an air vent on a wall at a low level.
31 38.5 31 41 34 43.5 34.5 77 87 33.5 31 34.5 31 43 31 46.5 39 63 38.5 36 40.5 36 43 36 46 39 48.5 39.5 83.5 93.5 39 36 40 36 48 36 51.5 44 80 46.5 45 49 45 52 45 52.5 46.5 55 46.5 92.5 103 47.5 45 48.5 45 56.5 45 58 51.5 100 54 53.5 57 53.5 59.5 53.5 59.5 55 62 55 103 113.5 55.5 53.5 56.5 53.5 64.5 53.5 65.5 60.5 CS1 CS2 D-X Technical Data 427 A MB Series Minimum Stroke for Auto
C0.5 file chamfer AL B MM R sphere TP R sphere DC 30 H W1 T H H H Symbol: A12 Symbol: A13 Symbol: A14 Symbol: A15 30 C 30 DA DA C0.5 R sphere DA DA C AL MM 30 A H T W1 A H C A H H Symbol: A16 Symbol: A17 Symbol: A18 Symbol: A19 MM 30 MM 30 DA MM 30 AL MM 30 H A H A A C H A H Symbol: A20 Symbol: A21 Symbol: A22 Symbol: A23 DA 30 30 DA L RD 30 MM 30 MM MM DB DB T T C B A H A A A L K H W H H
Elliptical design for space savings A significant reduction in thickness has been achieved through the adoption of the elliptical piston design, enabling the cylinder to be installed in a smaller space (In-house comparison). Various brackets are available to accommodate a wide range of applications.
For a facility having a large installation area (that can vent the air naturally): Make an air outlet on a wall at a high level and air inlet on a wall at a low level, to allow for adequate airflow. 2. For a facility having a small installation area (that can not vent the air naturally): Make a forced air exhaust vent on a wall at a high level and an air inlet on a wall at a low level.
7 i o A A' Cylinder tube sectional view A-A' !0 !1 Parts list No. q w e r t y u i o !0 !1 !2 !3 No. !4 !5 !6 !7 !8 !
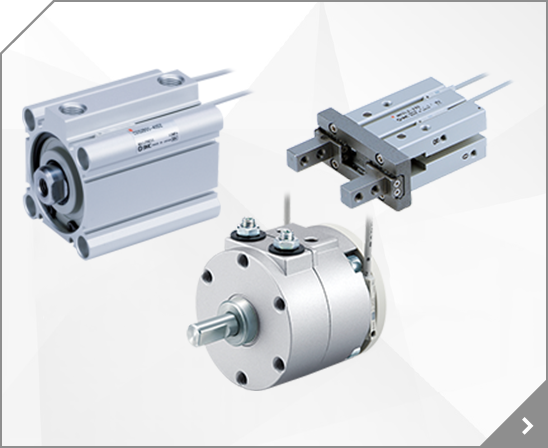
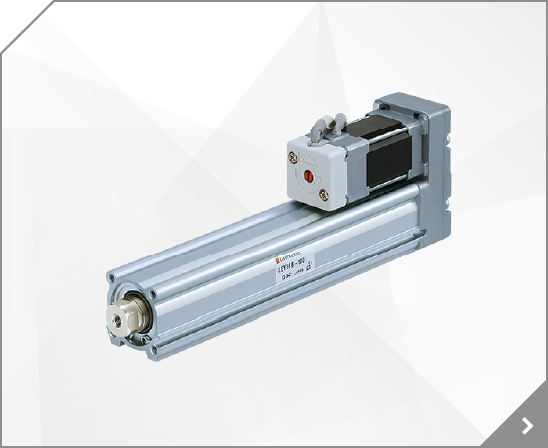
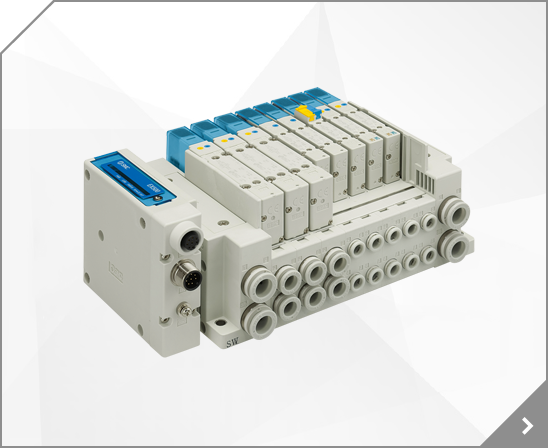
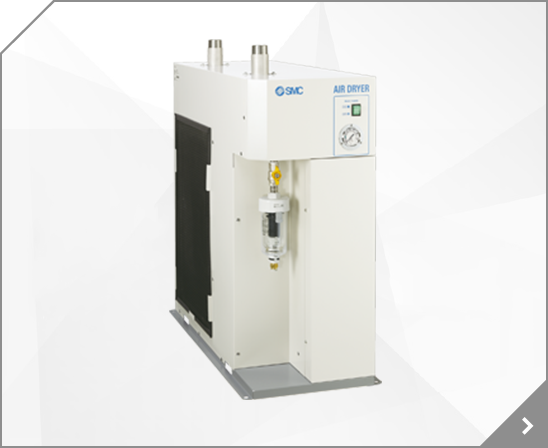
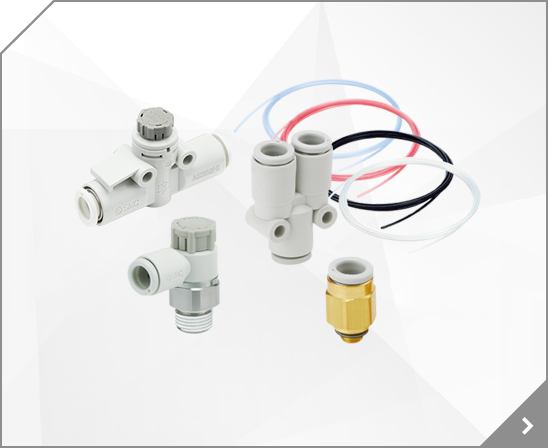
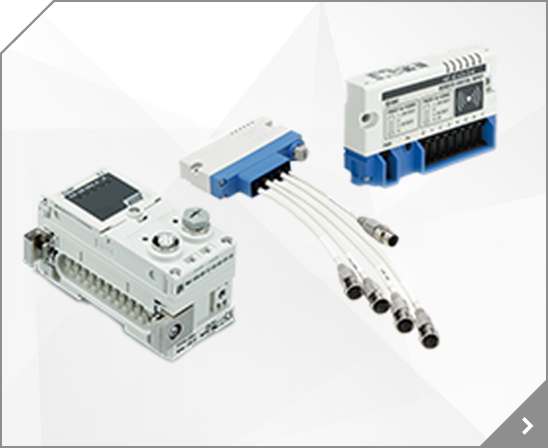
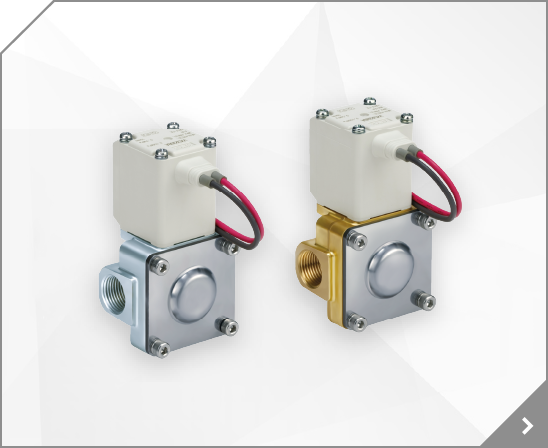
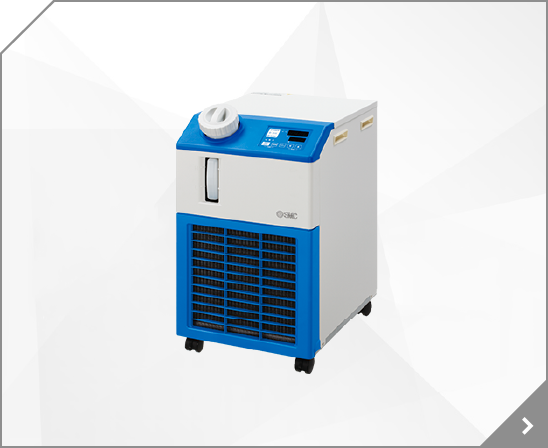
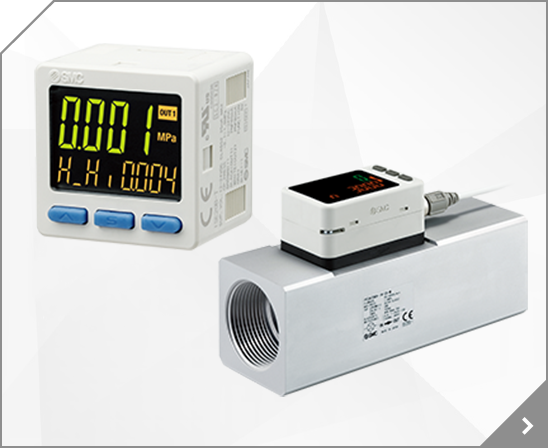
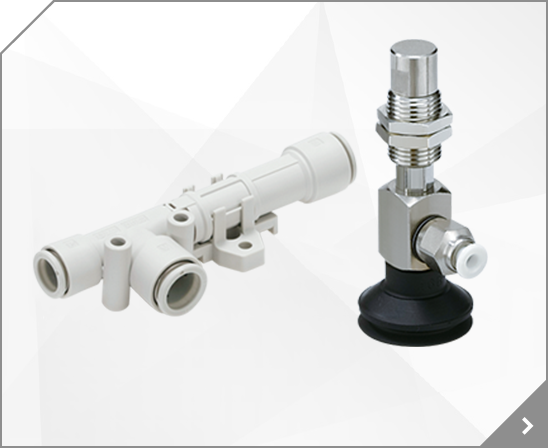

 Modular F.R.L. Pressure Control Equipment
Modular F.R.L. Pressure Control Equipment