
5 @7 r Component Parts Part Name Qty Remarks Item Part Name Qty Remarks Item q w e r t y u i o !0 !1 !2 !3 !4 !5 !6 !7 !8 !
HRX-OM-Q026-V Operation Manual Installation Operation Original Instructions Thermo Chiller HRSH Series HRSH100-A-20HRSH100-A-40HRSH100-A-20-S HRSH150-A-20HRSH150-A-40HRSH150-A-20-S HRSH200-A-20HRSH200-A-40HRSH200-A-20-S HRSH250-A-20HRSH250-A-40HRSH250-A-20-S HRSH300-A-20HRSH300-A-40HRSH100-W-20HRSH100-W-40HRSH100-W-20-S HRSH150-W-20HRSH150-W-40HRSH150-W-20-S HRSH200-W-20HRSH200-W-40HRSH200
Installation at indoor site 1 In case of facility having a large installation area (that can vent the air naturally) Make an air outlet on a wall at a high level and air inlet on a wall at a low level, to allow for adequate airflow. 2 In case of facility having a small installation area (that can not vent the air naturally) Make a forced air exhaust vent on a wall at a high level and an air
For a facility having a small installation area (that can not vent the air naturally): Make a forced air exhaust vent on a wall at a high level and an air inlet on a wall at a low level. 3.
For a facility with a large installation area that can vent the air naturally: Make an air outlet on a wall at a high level and air inlet on a wall at a low level, to allow for adequate airflow. 2. For a facility with a small installation area that cannot vent the air naturally: Make a forced air exhaust vent on a wall at a high level and an air inlet on a wall at a low level. 3.
6 r A A A A !4 i u q i !4 r y t y !2 o !5 r u t q !5 e i o !2 r Component Parts No. Description Material Note No. Description Material Note Body A O-ring PBT NBR q !3 Elbow body O-ring PBT NBR w !4 Body B O-ring Electroless nickel plated Brass NBR e !5 Body B O-ring Electroless nickel plated Brass NBR r !6 Needle Spacer Electroless nickel plated Brass POM (2) t !
For a facility with a large installation area that can vent the air naturally: Make an air outlet on a wall at a high level and air inlet on a wall at a low level, to allow for adequate airflow. 2. For a facility with a small installation area that can not vent the air naturally: Make a forced air exhaust vent on a wall at a high level and an air inlet on a wall at a low level. 3.
For a facility having a small installation area (that can not vent the air naturally): Make a forced air exhaust vent on a wall at a high level and an air inlet on a wall at a low level. 3.
C0.5 file chamfer AL B MM R sphere TP R sphere DC 30 H W1 T H H H Symbol: A12 Symbol: A13 Symbol: A14 Symbol: A15 30 C 30 DA DA C0.5 R sphere DA DA C AL MM 30 A H T W1 A H C A H H Symbol: A16 Symbol: A17 Symbol: A18 Symbol: A19 MM 30 MM 30 DA MM 30 AL MM 30 H A H A A C H A H Symbol: A20 Symbol: A21 Symbol: A22 Symbol: A23 DA 30 30 DA L RD 30 MM 30 MM MM DB DB T T C B A H A A A L K H W H H
Position (Standard type) Auto switch model D-Y59l D-Y69l D-Y7P D-Y7PV D-Y7H D-Y7lW D-Y7lWV D-Z7l D-Z8l D-M9l D-M9lV D-M9lW D-M9lWV D-M9lA D-M9lAV D-F5l D-J59 D-F59F D-F5NT D-A5l D-A6l D-A59W D-G39 D-K39 D-A3l D-A44 D-A9l D-A9lV D-P3DWA D-P4DW Bore size A B A B A B A B A B A B A B A B A B A B 32 10 8 6 4 6.5 4.5 11.5 9.5 0 0 4 2 0 0 3.5 1.5 5.5 3.5 3 1 40 9 9 5 5 5.5 5.5 10.5 10.5 0 0 3 3
CH1 r Circulating fluid flow rate It indicates the fluid flow rate. This value is not measured by a flow meter. It should be used as a reference value (rough indication).
M5 Port size With One-touch fitting M5 x 0.8 R 1/8 R 1/4 R 3/8 R 1/2 10-32UNF NPT1/8 NPT1/4 NPT3/8 NPT1/2 01 02 03 04 U10/32 N01 N02 N03 N04 SMC Pneumatics, Inc. 5 Series ASIII1F-T Dimensions (mm) 1in=25.4mm L5 D3 Elbow type H (width across flats) Applicable tubing O.D. d A L4 D1 L3 M1 D2 T L1 L2 Metric sizes Inch sizes d T H D1 D2 D3 L1 L2 L3 L4 L5 A M1 Model A D1 Model T H D2 D3 L1 L2 L3
With gasket is provided as standard. 1/8, 1/4 standard 3/8 standard 1/2 standard Port size Symbol Cylinder side In the side of solenoid valve M5 01 M5 x 0.8 R 1/8 M5 x 0.8 Rc 1/8 Rc 1/4 Note 1) Elbow 02 R 1/4 Rc 3/8 Note 2) 03 04 F01 Rc 3/8 Rc 1/2 G 1/8 G 1/4 Note 1) R 3/8 R 1/2 R 1/8 F02 R 1/4 G 3/8 Note 2) Caution Control F03 F04 U10/32 N01 G 3/8 G 1/2 10-32 UNF NPT 1/8 NPT 1/4 Note 1)
7 i o A A' Cylinder tube sectional view A-A' !0 !1 Parts list No. q w e r t y u i o !0 !1 !2 !3 No. !4 !5 !6 !7 !8 !
3 r !5 u q y e t !2 w i A CJ1 CJP CJ2 A Cylinder tube sectional view A-A !0 o CM2 CG1 Courtesy of Steven Engineering, Inc.-230 Ryan Way, South San Francisco, CA 94080-6370-Main Office: (650) 588-9200-Outside Local Area: (800) 258-9200-www.stevenengineering.com Component Parts MB No. q w e r t y u i o !0 !1 No.
3 r !5 u q y e t !2 w i A CJ1 CJP CJ2 A Cylinder tube sectional view A-A !0 o CM2 CG1 Component Parts MB No. q w e r t y u i o !0 !1 No.
Calculation: (Example 1) MUB40-15S(T) Basic weight 0.62 kg RQ (Example 2) MUC50-5S(T) Basic weight 1.06 Additional weight (Mounting bracket) 0.40 1.06 + 0.40 = 1.46 kg MU Construction DSpring return -X B 20Data B section MU25 Spring extend B A A section MU25 Component Parts No. q w e r t y u i o !0 !1 !2 !3 !4 !5 !6 !7 !
Calculation: (Example 1) MUB40-15S(T) Basic weight 0.62 kg RQ (Example 2) MUC50-5S(T) Basic weight 1.06 Additional weight (Mounting bracket) 0.40 1.06 + 0.40 = 1.46 kg MU Construction DSpring return -X B 20Data B section MU25 Spring extend B A A section MU25 Component Parts No. q w e r t y u i o !0 !1 !2 !3 !4 !5 !6 !7 !
single knuckle joint, which may be used as a guide.
0 o @0 i A A MX MTS MY CY !4 !3 y e !2 q r t o !6 @0 !4 !1 q !6 i t y e !5 r u !
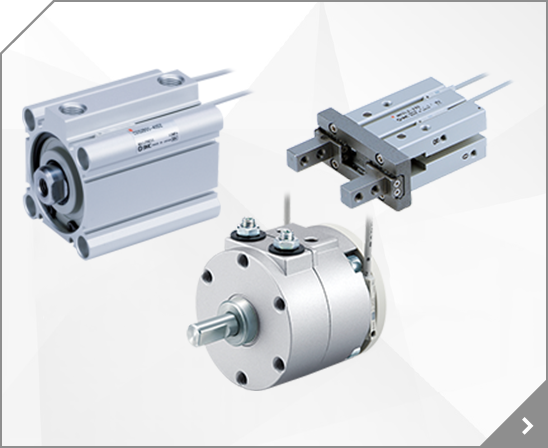
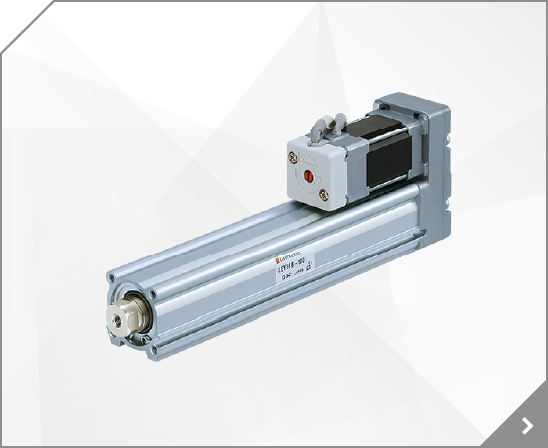
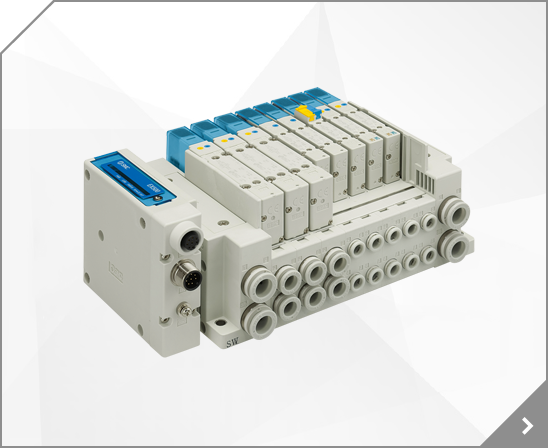
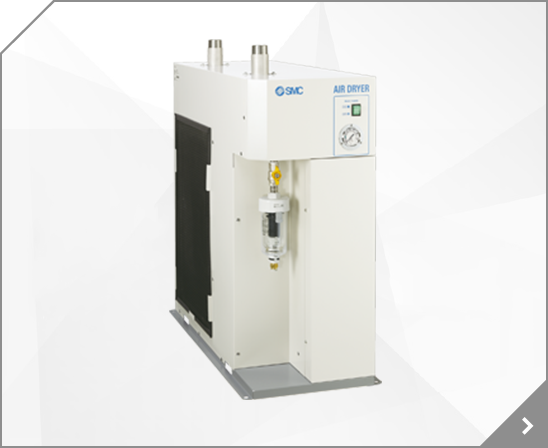
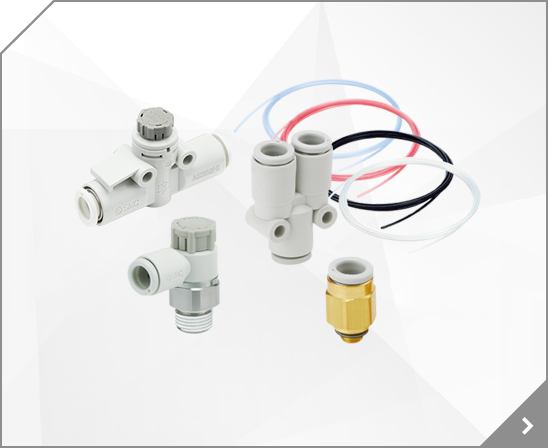
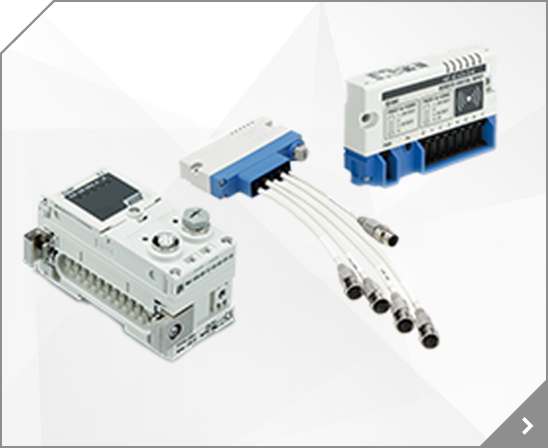
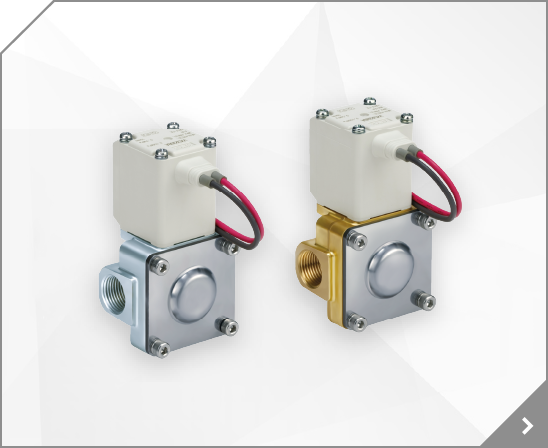
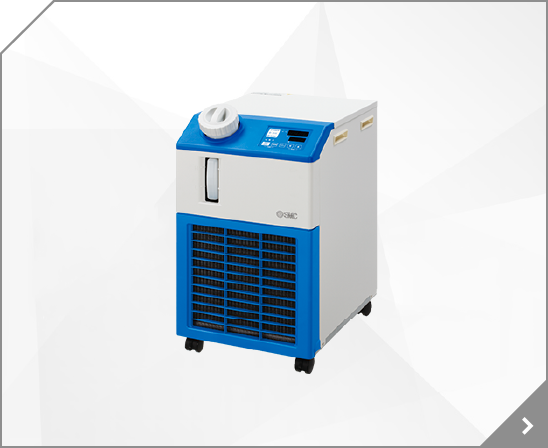
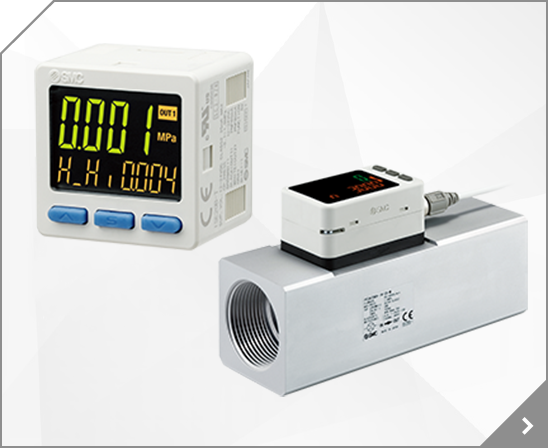
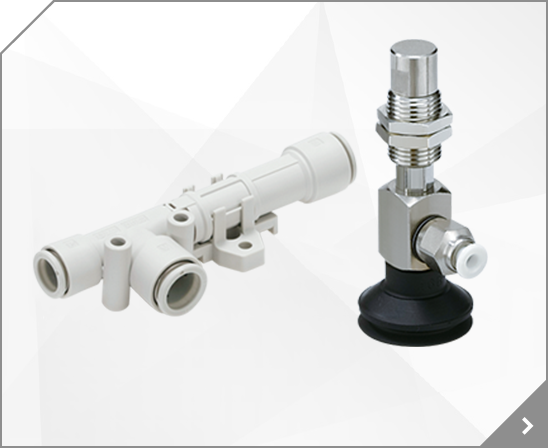

 Modular Pressure Control Equipment F.R.L. Replacement Procedure
Modular Pressure Control Equipment F.R.L. Replacement Procedure