
Body Size: 40, Thread: N (NPT), Port Size: 06 (3/4), Mounting: None, Semi-Standard, Body Size 10: 2 (Metal Bowl), Semi-Standard, Body Size 20: 3 (Drain Cock), Semi-Standard, Body Size 30, 40, 50 & 60: RZ (R + Z)
Body Size: 40, Thread: N (NPT), Port Size: 06 (3/4), Mounting: B (Bracket), Semi-Standard, Body Size 10: 2 (Metal Bowl), Semi-Standard, Body Size 20: 3 (Drain Cock), Semi-Standard, Body Size 30, 40, 50 & 60: RZ (R + Z)
Body Size: 40, Thread: NPT, Port Size: 3/8, Mounting: None, Semi-Standard, Body Size 10: Metal Bowl, Semi-Standard, Body Size 20: Drain Cock, Semi-Standard, Body Size 30, 40, 50 & 60: R + Z
Body Size: 40, Thread: NPT, Port Size: 3/8, Mounting: Bracket, Semi-Standard, Body Size 10: Metal Bowl, Semi-Standard, Body Size 20: Drain Cock, Semi-Standard, Body Size 30, 40, 50 & 60: R + Z
Body Size: 40, Thread: NPT, Port Size: 3/4, Mounting: None, Semi-Standard, Body Size 10: Metal Bowl, Semi-Standard, Body Size 20: Drain Cock, Semi-Standard, Body Size 30, 40, 50 & 60: R + Z
Body Size: 40, Thread: NPT, Port Size: 3/4, Mounting: Bracket, Semi-Standard, Body Size 10: Metal Bowl, Semi-Standard, Body Size 20: Drain Cock, Semi-Standard, Body Size 30, 40, 50 & 60: R + Z
Body Size: 40, Thread: N (NPT), Port Size: 04 (1/2), Mounting: None, Semi-Standard, Body Size 10: 2 (Metal Bowl), Semi-Standard, Body Size 20: 3 (Drain Cock), Semi-Standard, Body Size 30, 40, 50 & 60: RZ (R + Z)
AL10 AL20 AL30 AL40 AL40-06 AL50 AL60 OUT IN No.
AL10 AL20 AL30 AL40 AL40-06 AL50 AL60 OUT IN No.
Installation at indoor site 1 In case of facility having a large installation area (that can vent the air naturally) Make an air outlet on a wall at a high level and air inlet on a wall at a low level, to allow for adequate airflow. 2 In case of facility having a small installation area (that can not vent the air naturally) Make a forced air exhaust vent on a wall at a high level and an air
For a facility having a small installation area (that can not vent the air naturally): Make a forced air exhaust vent on a wall at a high level and an air inlet on a wall at a low level. 3.
HRX-OM-Q026-V Operation Manual Installation Operation Original Instructions Thermo Chiller HRSH Series HRSH100-A-20HRSH100-A-40HRSH100-A-20-S HRSH150-A-20HRSH150-A-40HRSH150-A-20-S HRSH200-A-20HRSH200-A-40HRSH200-A-20-S HRSH250-A-20HRSH250-A-40HRSH250-A-20-S HRSH300-A-20HRSH300-A-40HRSH100-W-20HRSH100-W-40HRSH100-W-20-S HRSH150-W-20HRSH150-W-40HRSH150-W-20-S HRSH200-W-20HRSH200-W-40HRSH200
Remove a housing from a body by rotating 4 mounting screws counterclockwise with a hexagon wrench key. Hexagon wrench key Nominal: 5 2) Remove the valve guide. Hold the valve guide with a spanner on the spanner flat to rotate it counterclockwise and remove the valve guide. Spanner Nominal: 30 3) Remove the valve spring. 4) Remove the valve assembly.
Remove a housing from a body by rotating 4 mounting screws counterclockwise with a hexagon wrench key. Hexagon wrench key Nominal: 5 2) Remove the valve guide. Hold the valve guide with a spanner on the spanner flat to rotate it counterclockwise and remove the valve guide. Spanner Nominal: 30 3) Remove the valve spring. 4) Remove the valve assembly.
Manifold overall length Manifold overall length Approx. 29% reduced SY5000 manifold SY5000 3 stations SY3000 manifold SY3000 4 stations Mixed manifold SY5000 3 stations SY3000 4 stations For serial transmission EX260 A B A B A B A B A B A B A B A B A B A 14 A B A 14 A B A 14 A B A 14 A B A 14 A B A 14 Installation space A A A A A A A A B B B B B B B B 12 B 12 B 12 B 12 B 12 B 12 B 136.7 mm
For a facility with a large installation area that can vent the air naturally: Make an air outlet on a wall at a high level and air inlet on a wall at a low level, to allow for adequate airflow. 2. For a facility with a small installation area that cannot vent the air naturally: Make a forced air exhaust vent on a wall at a high level and an air inlet on a wall at a low level. 3.
For a facility with a large installation area that can vent the air naturally: Make an air outlet on a wall at a high level and air inlet on a wall at a low level, to allow for adequate airflow. 2. For a facility with a small installation area that can not vent the air naturally: Make a forced air exhaust vent on a wall at a high level and an air inlet on a wall at a low level. 3.
For a facility having a small installation area (that can not vent the air naturally): Make a forced air exhaust vent on a wall at a high level and an air inlet on a wall at a low level. 3.
Case: [Resin] Polycarbonate Case, Drain Exhaust: -, Case Guard: -, Specification: Applicable part number: AL20-A, AL30-A, AL40-A, AL40-06-A, AL50-A, AL60-A, Type: Sight dome assembly
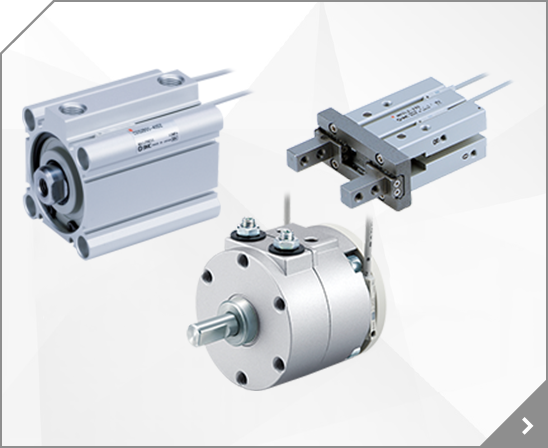
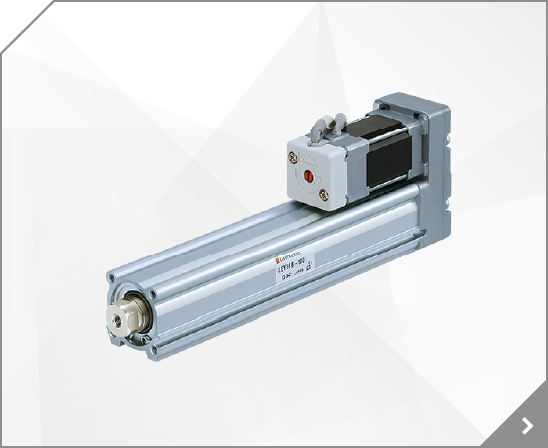
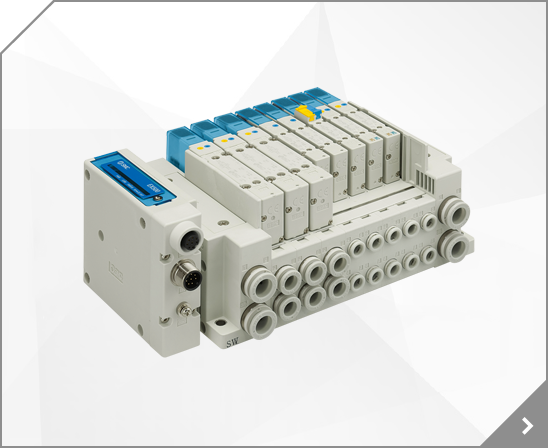
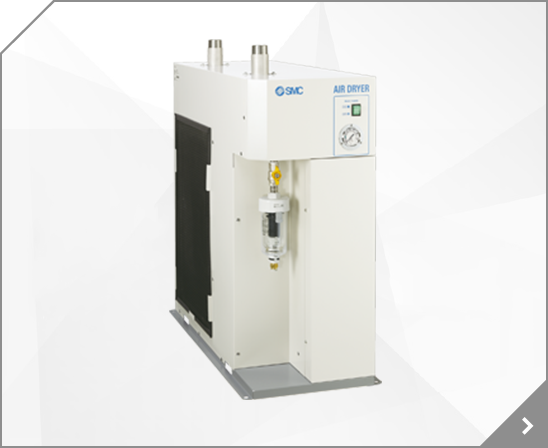
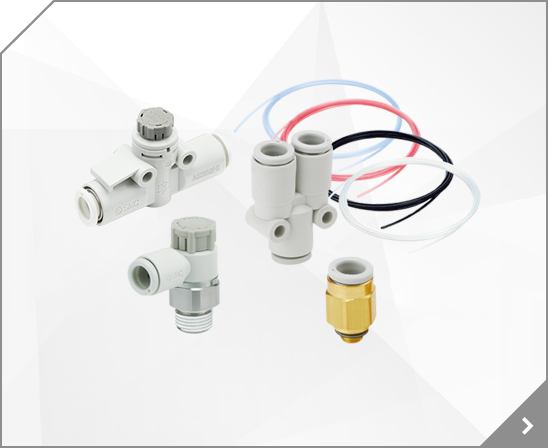
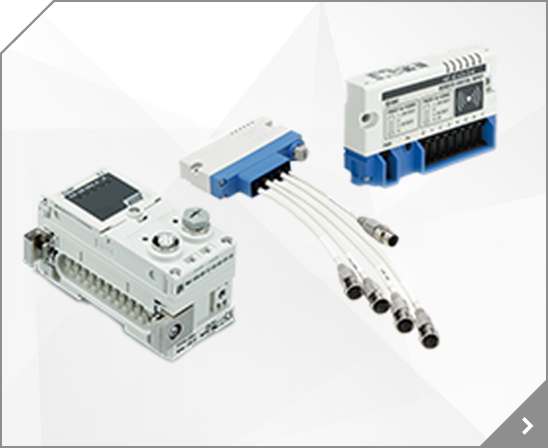
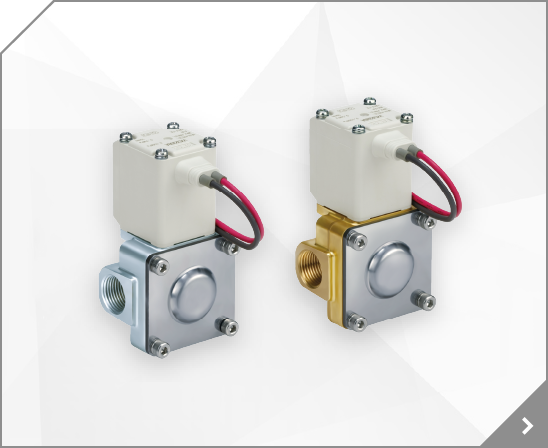
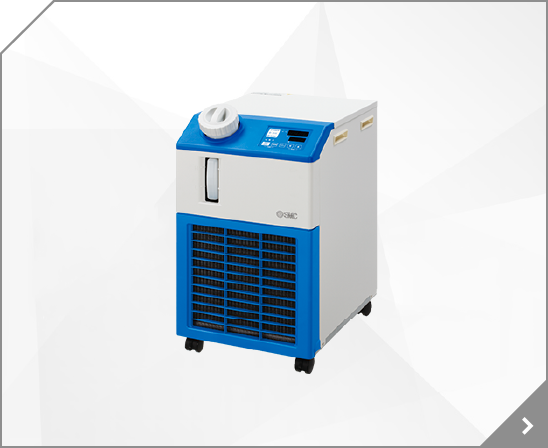
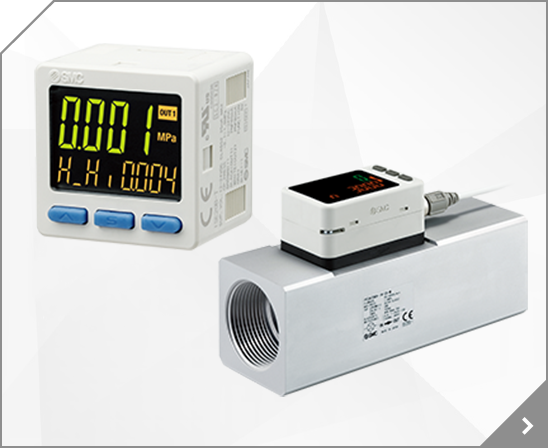
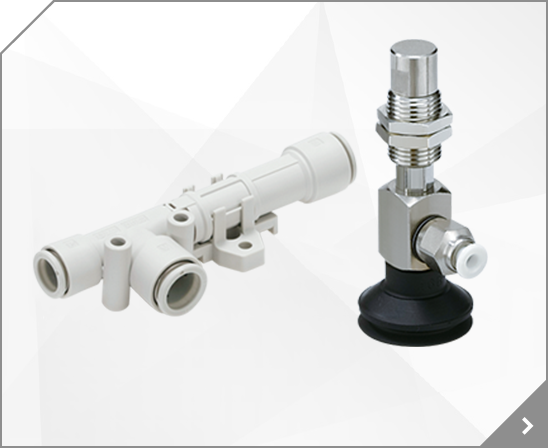

 modular-press-e
modular-press-e