
be) a a a a o a a a a a a a a a a a a a a a a a a a a a o a a a a a a o a a a a a a a a a o a a a a o a a a a a a o a a a a a a a Polyurethane Tirbing TIUB (lnch) TU TU EE4 si.. (..) J @ 1." roll T Length per roll 20nr 33mB"l 100m is3!
HRX-OM-Q026-V Operation Manual Installation Operation Original Instructions Thermo Chiller HRSH Series HRSH100-A-20HRSH100-A-40HRSH100-A-20-S HRSH150-A-20HRSH150-A-40HRSH150-A-20-S HRSH200-A-20HRSH200-A-40HRSH200-A-20-S HRSH250-A-20HRSH250-A-40HRSH250-A-20-S HRSH300-A-20HRSH300-A-40HRSH100-W-20HRSH100-W-40HRSH100-W-20-S HRSH150-W-20HRSH150-W-40HRSH150-W-20-S HRSH200-W-20HRSH200-W-40HRSH200
Installation at indoor site 1 In case of facility having a large installation area (that can vent the air naturally) Make an air outlet on a wall at a high level and air inlet on a wall at a low level, to allow for adequate airflow. 2 In case of facility having a small installation area (that can not vent the air naturally) Make a forced air exhaust vent on a wall at a high level and an air
For a facility having a large installation area (that can vent the air naturally): Make an air outlet on a wall at a high level and air inlet on a wall at a low level, to allow for adequate airflow. 2. For a facility having a small installation area (that can not vent the air naturally): Make a forced air exhaust vent on a wall at a high level and an air inlet on a wall at a low level.
For a facility having a large installation area (that can vent the air naturally): Make an air outlet on a wall at a high level and air inlet on a wall at a low level, to allow for adequate airflow. 2. For a facility having a small installation area (that can not vent the air naturally): Make a forced air exhaust vent on a wall at a high level and an air inlet on a wall at a low level.
For a facility having a small installation area (that can not vent the air naturally): Make a forced air exhaust vent on a wall at a high level and an air inlet on a wall at a low level. 3.
HRX-OM-W069-A Operation Manual Communication function Thermo-chiller Air-Cooled refrigerated type HRL100-A HRL200-A HRL300-A Keep this manual available whenever necessary 2023 SMC CORPORATION All Rights Reserved To Users, Thank you for purchasing SMCs Thermo chiller (hereinafter referred to as the product).
eJt Alj0to60 Drain cock with barb frtling:06 x 04 nylon tube AL30 to 60 Port size Drspay -a 15 Jor p odJcl dmp pl"_e ano p,es"urF qdJqe DSI "l AL10 to 60 Wfen mo,e lhan one specJcation s reqL red,Indcale n ascend ng nume ca then atphabeLLcaL ode( Nole)For M5 a.d \PTthreaa ypes Accessory a a a a a a a a a a a a a a a a a a a a a a a a a a a a a o a a a a a a a a a a a a a a a a a a o a a
For a facility having a large installation area (that can vent the air naturally): Make an air outlet on a wall at a high level and air inlet on a wall at a low level, to allow for adequate airflow. 2. For a facility having a small installation area (that can not vent the air naturally): Make a forced air exhaust vent on a wall at a high level and an air inlet on a wall at a low level.
Facility having a small installation area (that can not vent the air naturally) Make a forced air exhaust vent on a wall at a high level and an air vent on a wall at a low level.
Table 3.8-2 RTU mode message frame Address c)Function d)Data e)Checksum a)Start b)Device (CRC) f)End T1-T2-T3-T4 XX XX XX XX XX XX T1-T2-T3-T4 a) Start In Modbus RTU mode, message frames are separated by a silent interval (noncommunication time).
Facility having a small installation area (that can not vent the air naturally) Make a forced air exhaust vent on a wall at a high level and an air vent on a wall at a low level.
Facility having a small installation area (that can not vent the air naturally) Make a forced air exhaust vent on a wall at a high level and an air vent on a wall at a low level.
Facility having a small installation area (that can not vent the air naturally) Make a forced air exhaust vent on a wall at a high level and an air vent on a wall at a low level.
Facility having a small installation area (that can not vent the air naturally) Make a forced air exhaust vent on a wall at a high level and an air vent on a wall at a low level.
Size: 30 (3/8), Port Size: 03 (3/8, Size 30), Accessories: B (Bracket), Bowl: 8 (Metal Bowl w/Sight Glass, Size 30 & 40), Flow Direction: Flow Direction - Left to Right
Size: 3/8, Port Size: 3/8, Size 30, Accessories: Bracket, Bowl: Metal Bowl w/Sight Glass, Size 30 & 40, Flow Direction: Flow Direction - Left to Right
Min. Dripping Flow Rate(l/min): 30, Oil Storage Capacity(cm3): 55, Case: [Aluminum with Level Gauge] Metal Case with Level Gauge, Inlet Side Connection Type: NPT, Inlet Side Plumbing Thread Nominal: 1/4, Outlet Side Connection Type: NPT, Outlet Side Plumbing Thread Nominal: 1/4, Drain Exhaust: [Not Provided] No Drain Cock, Flow Direction: [Left] From Right to Left, Size of Body
Body Size: 30, Thread: N (NPT), Port Size: 03 (3/8), Mounting: B (Bracket), Semi-Standard, Body Size 10: Standard, Semi-Standard, Body Size 20: Standard, Semi-Standard, Body Size 30, 40, 50 & 60: 8RZ (8 + R + Z)
Body Size: 30, Thread: N (NPT), Port Size: 02 (1/4), Mounting: B (Bracket), Semi-Standard, Body Size 10: Standard, Semi-Standard, Body Size 20: Standard, Semi-Standard, Body Size 30, 40, 50 & 60: 8RZ (8 + R + Z)
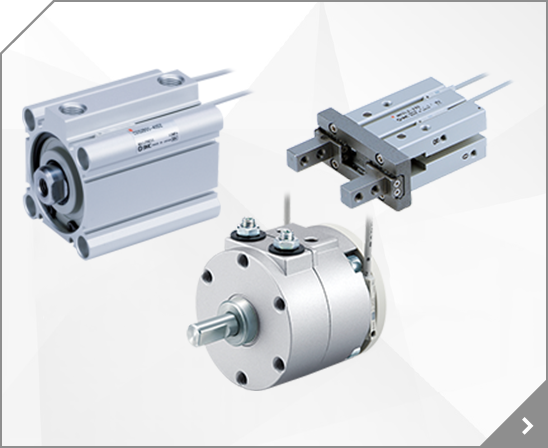
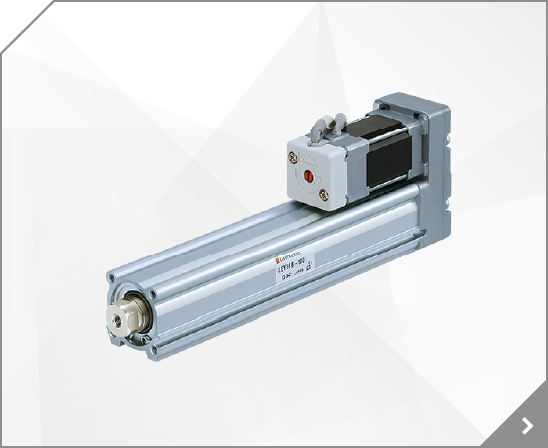
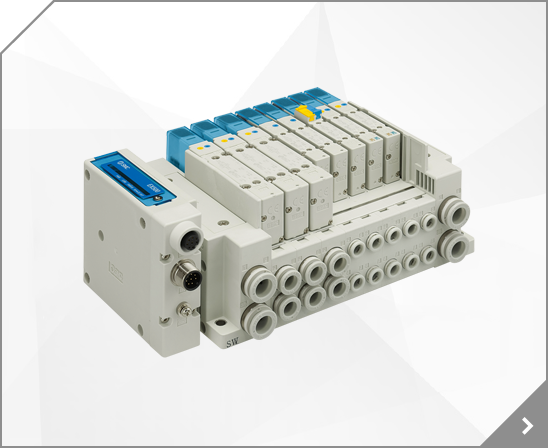
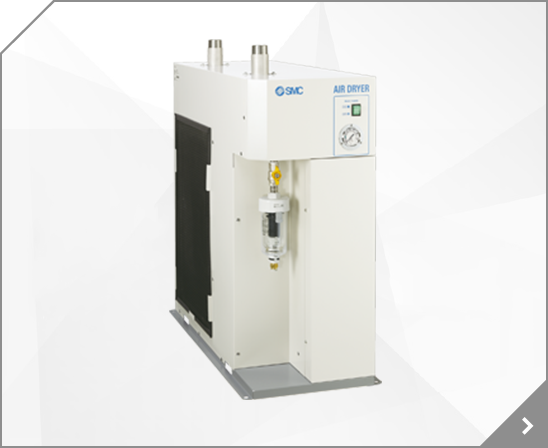
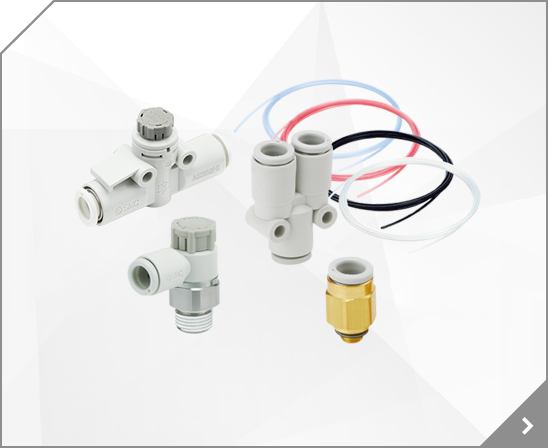
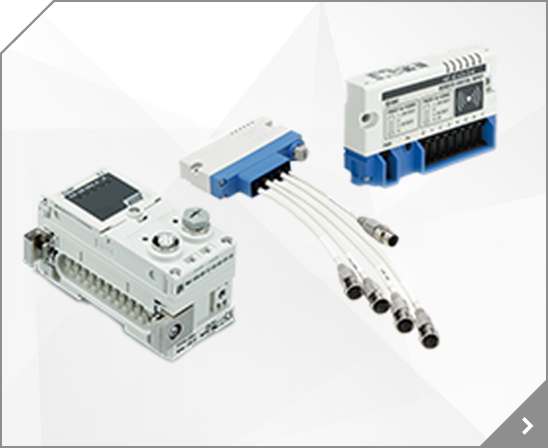
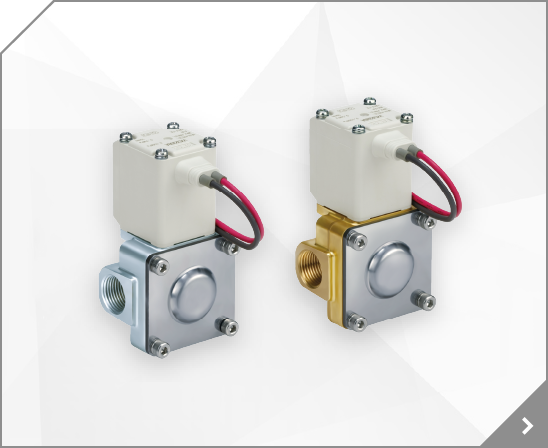
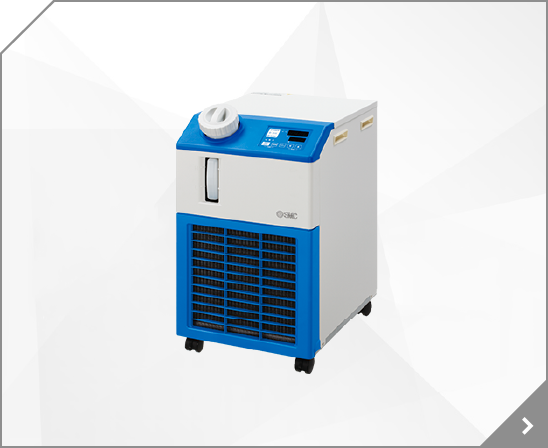
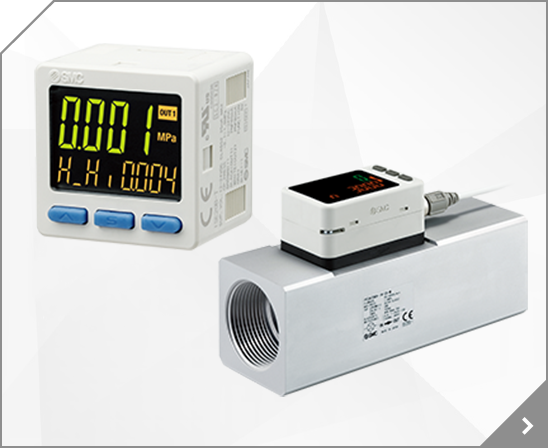
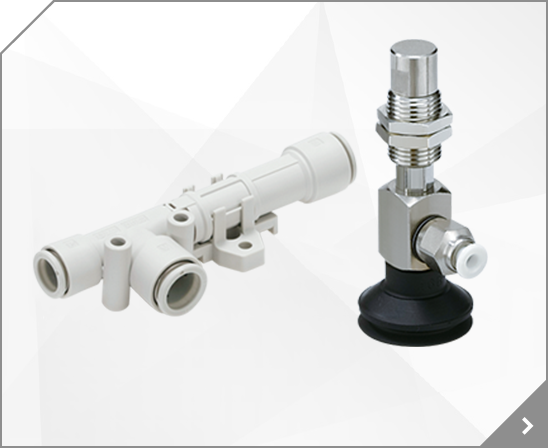

 Title not found
Title not found